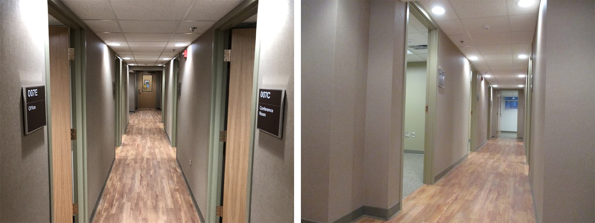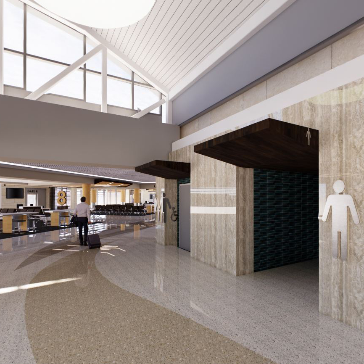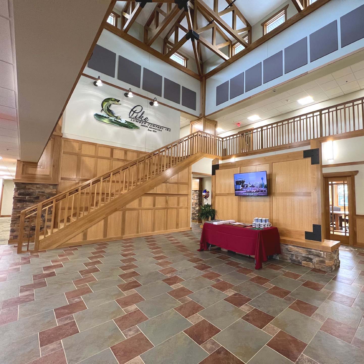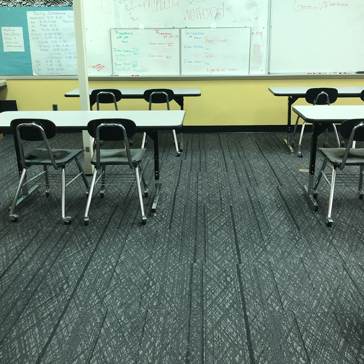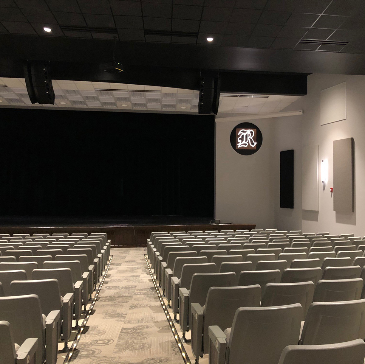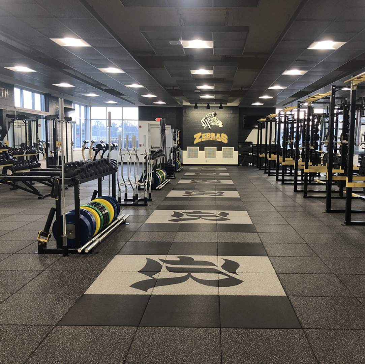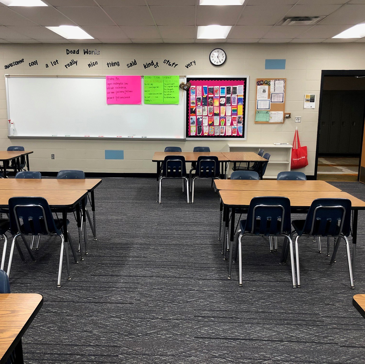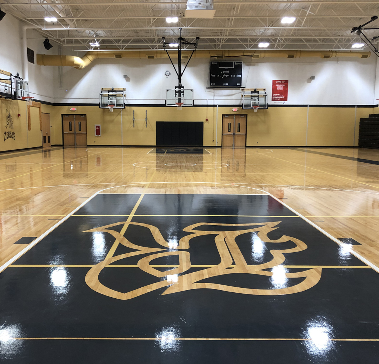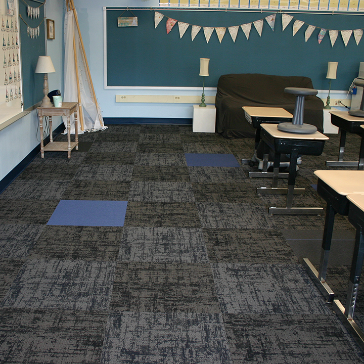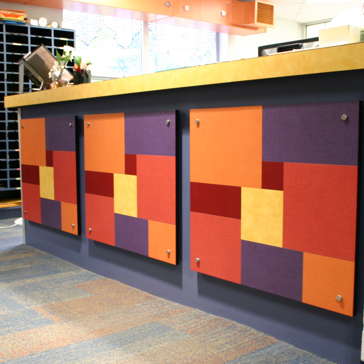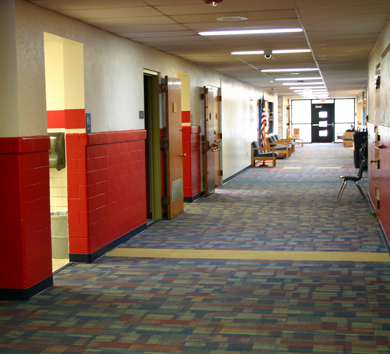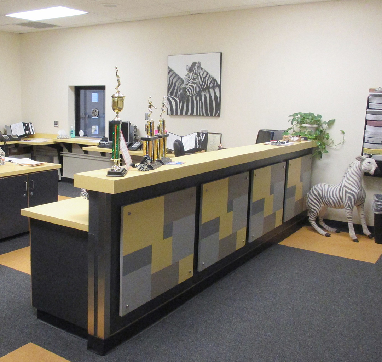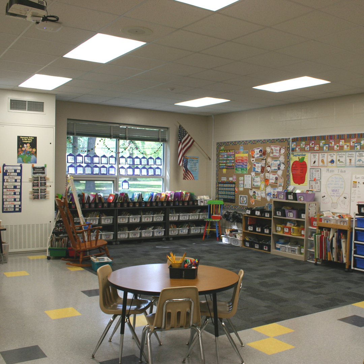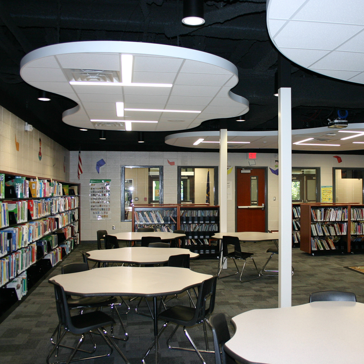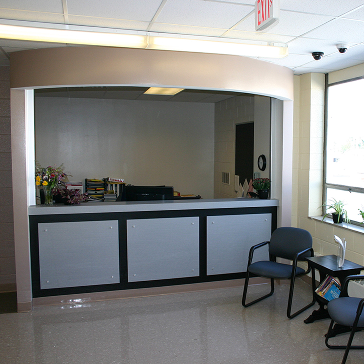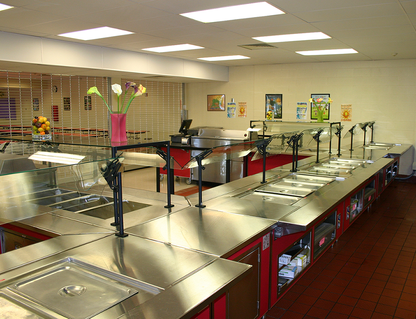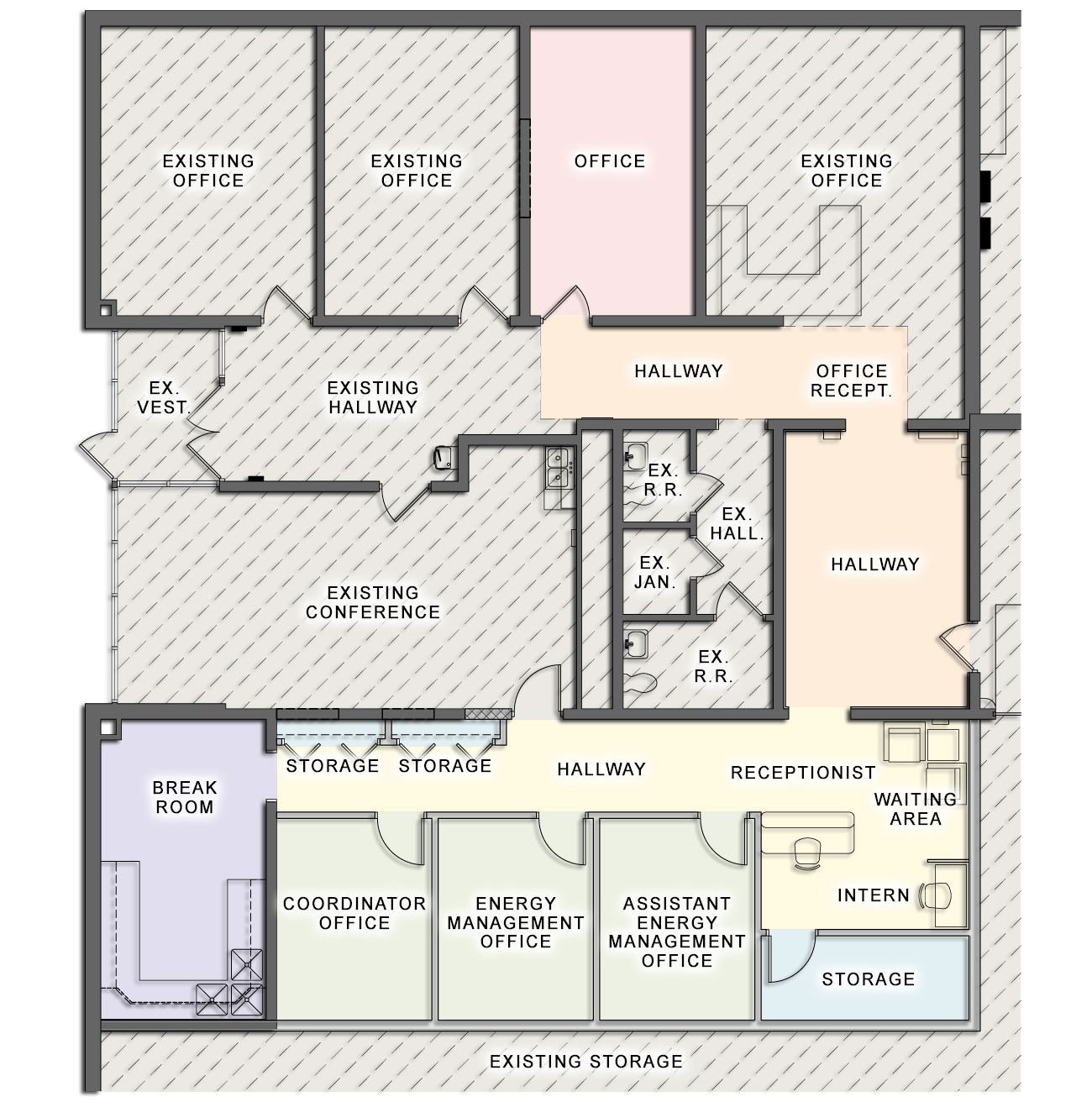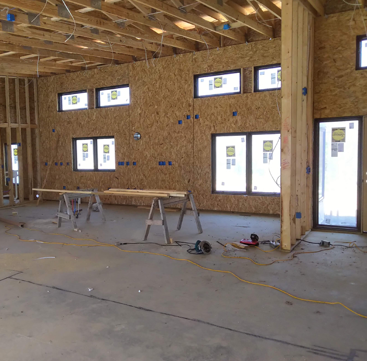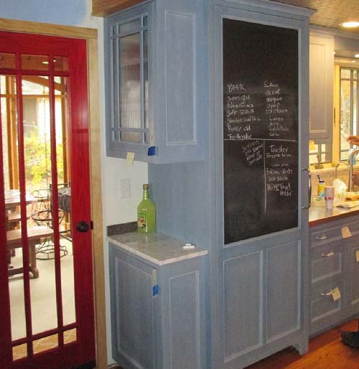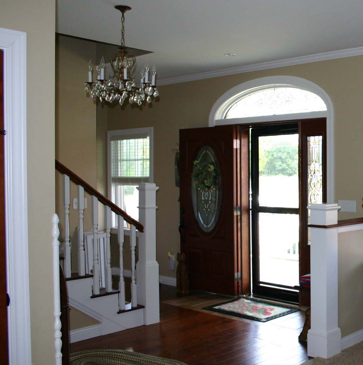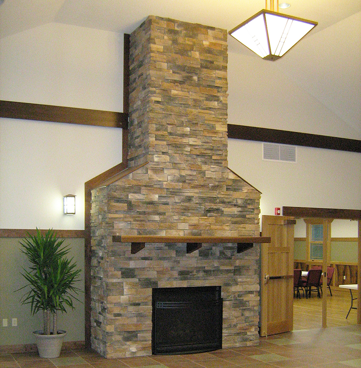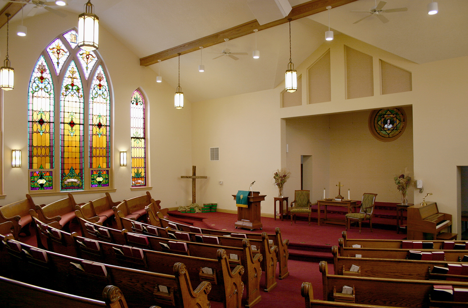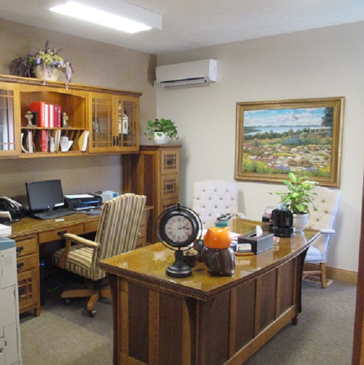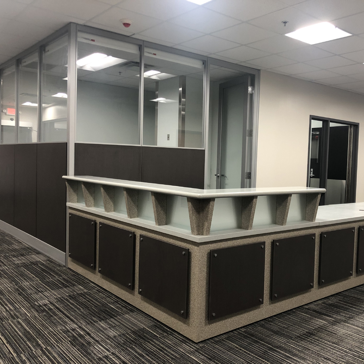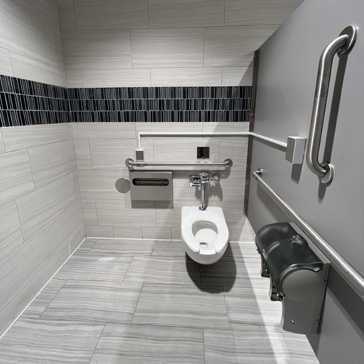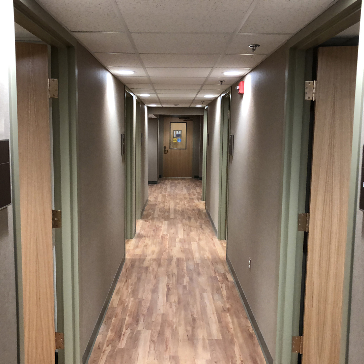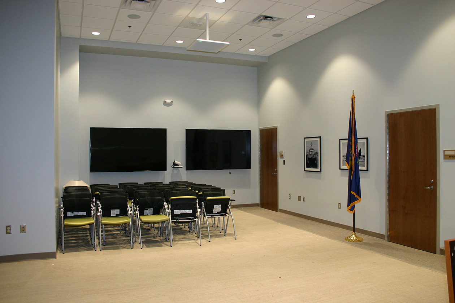Battle Creek V.A. Medical Center
Renovate Mental Health Office Space
The complete renovation of the existing 2,015 square feet Mental Health Office Space at the Battle Creek V.A. Medical Center included the demolition and removal of a very outdated office space that had not been used in many years. Abatement of asbestos and lead-based paint was included in this project due to the age of the space. Veterans are welcomed into the new office suite through a new reception and waiting area that leads to six (6) new offices and a conference room. With the new spatial layout, all existing mechanical, electrical, plumbing, and fire protection systems were removed in their entirety and replaced with new. New finishes brighten the space and close attention to anti-ligature requirements for door hardware, railing, and light fixtures enhances the use of the space.
PROJECT HIGHLIGHTS
• Battle Creek, Michigan
• 2,015 Square Feet Renovation
• Asbestos & Lead-Based Paint Abatement
• New Mechanical, Electrical, Plumbing, &
Fire Protection Systems
• New Finishes

