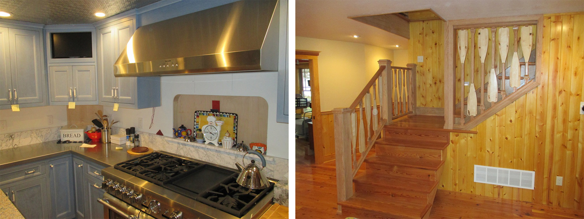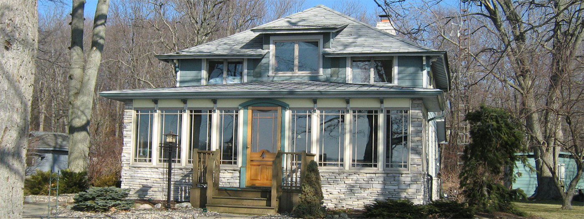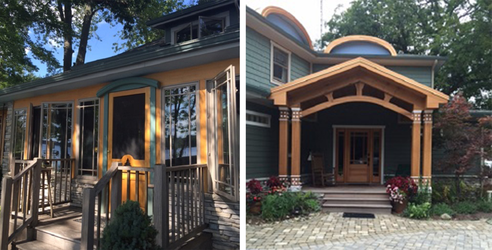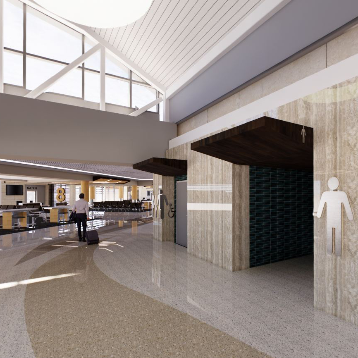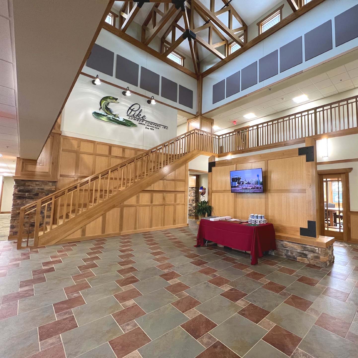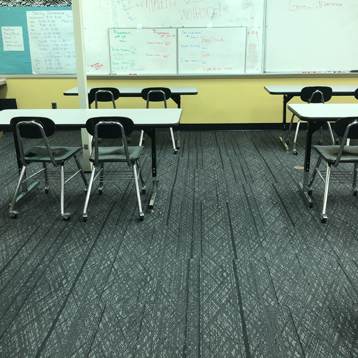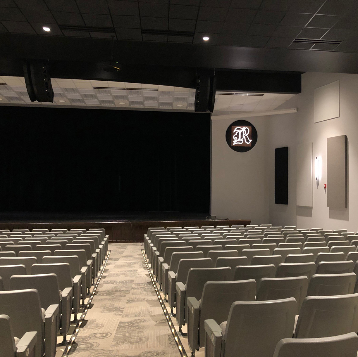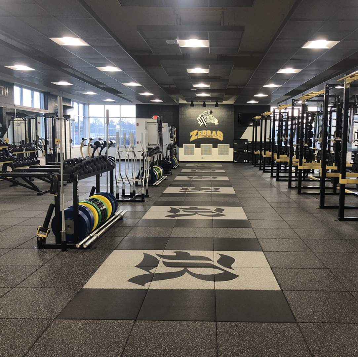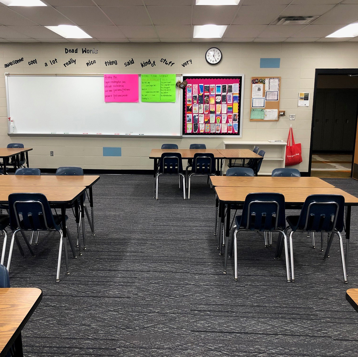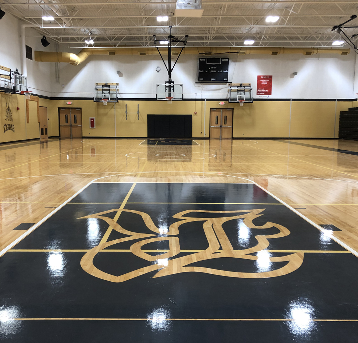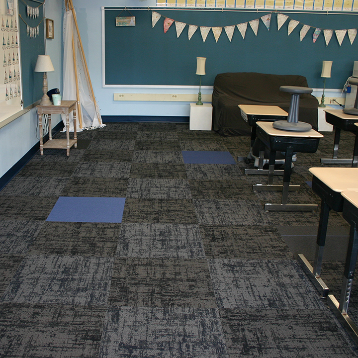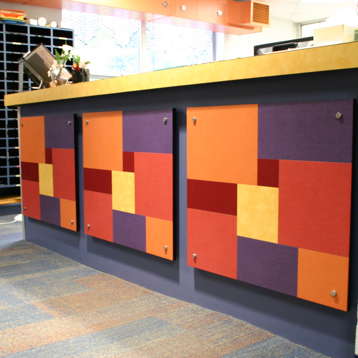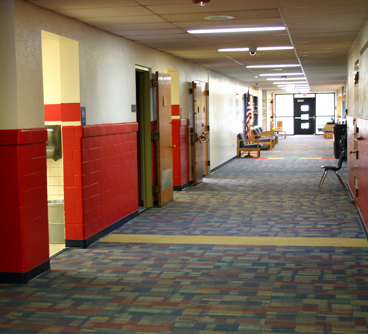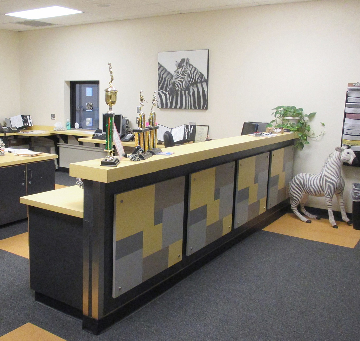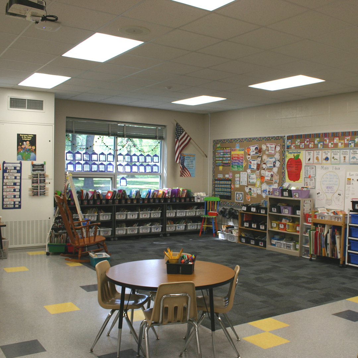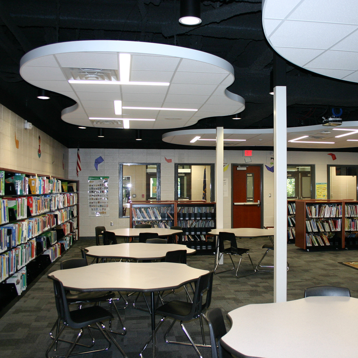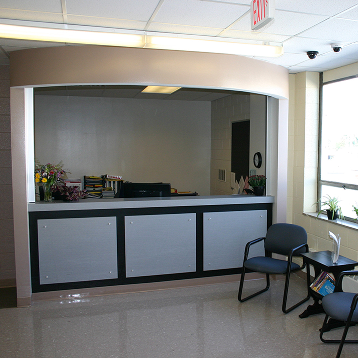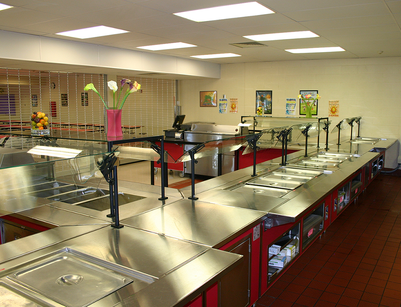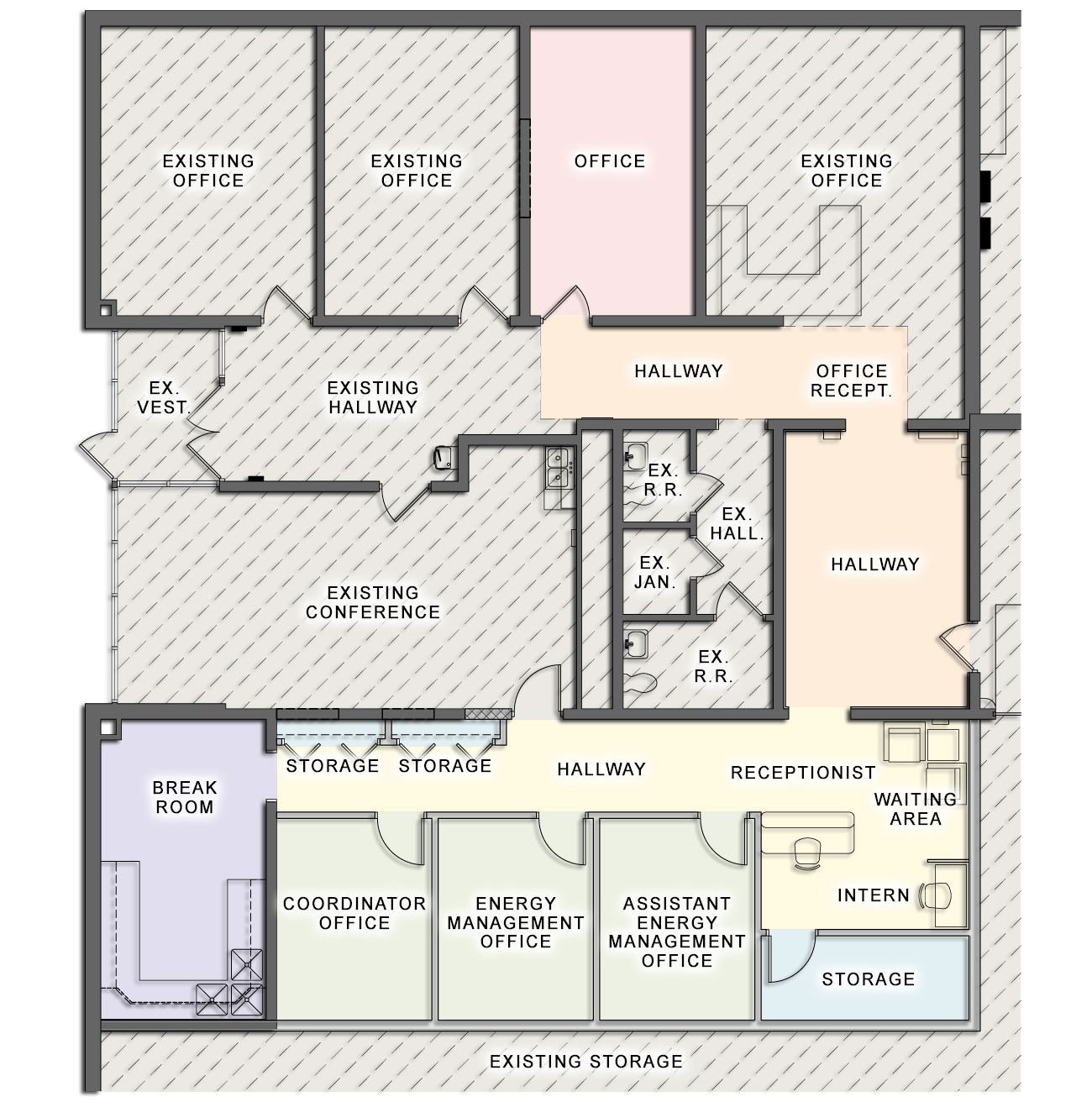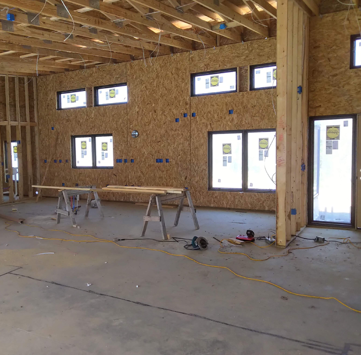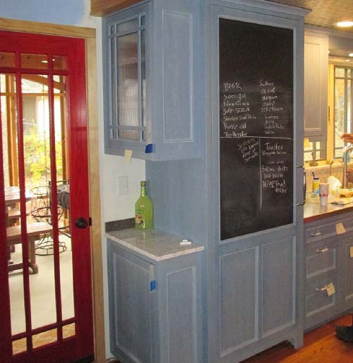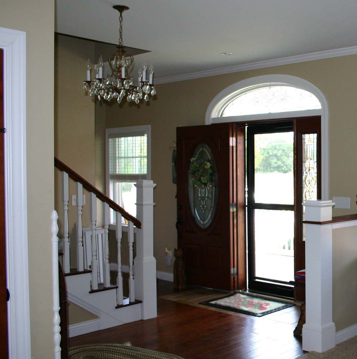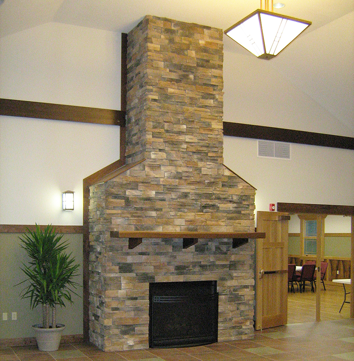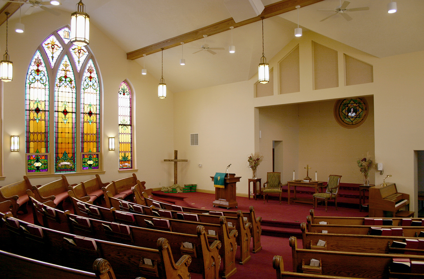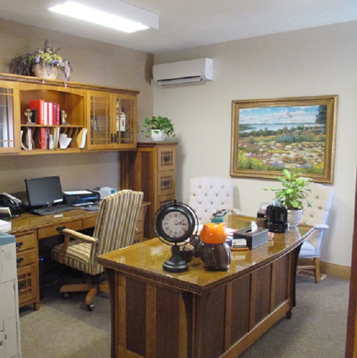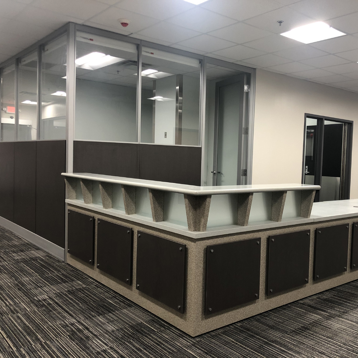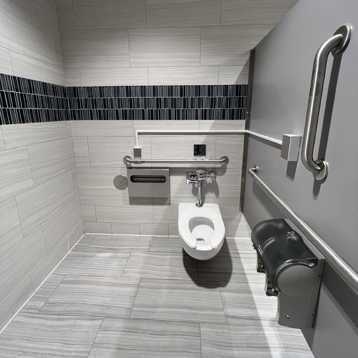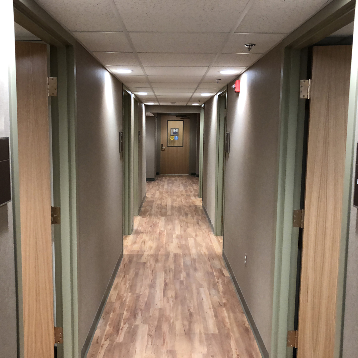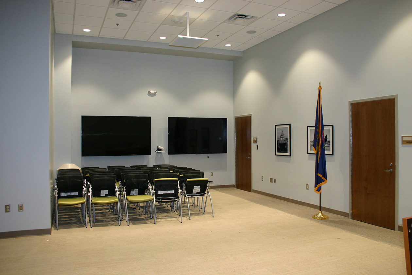Lake George Residence
Cottage Renovation / Addition
Serving as a secondary residence on Lake George in Coldwater, Michigan, this existing 1,650 square feet cottage was expanded to 3,950 square feet to accommodate a growing family’s needs. The renovation / expansion included a new primary entry that opens up into a new foyer staircase, newly added office and exercise space, a renovated / modernized kitchen, newly added laundry space, added mechanical room space and equipment, an art studio, and a newly added first floor powder room. The second floor renovation included two (2) new guest bedrooms, a full bath with walk-in tile shower, and a built-in window seat and storage area. The renovation also included a new two car garage with work area, new roofing system, andnew exterior stone, siding, windows, and doors. This eco friendly design that utilizes salvaged and used materials was made complete with new landscaping and IPE wood decks that frame the sensational Lake George view.
PROJECT HIGHLIGHTS
• Coldwater, Michigan
• 1,650 Square Feet Expanded to 3,950 Square Feet
• Built-In Window Seat & Storage Area
• Two (2) Car Garage With Work Area
• New Roofing System
• Eco-Friendly Design

