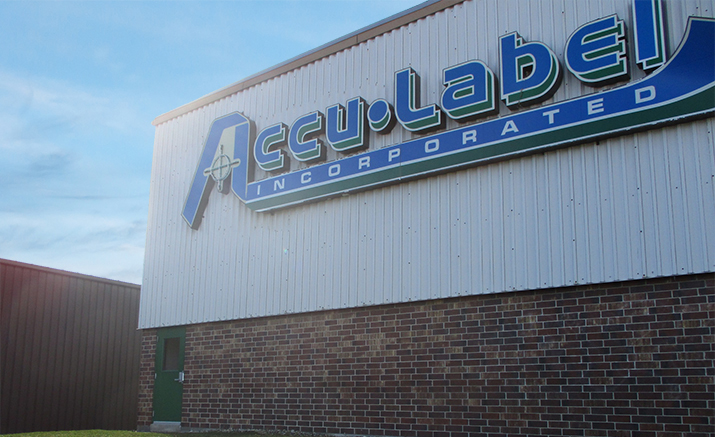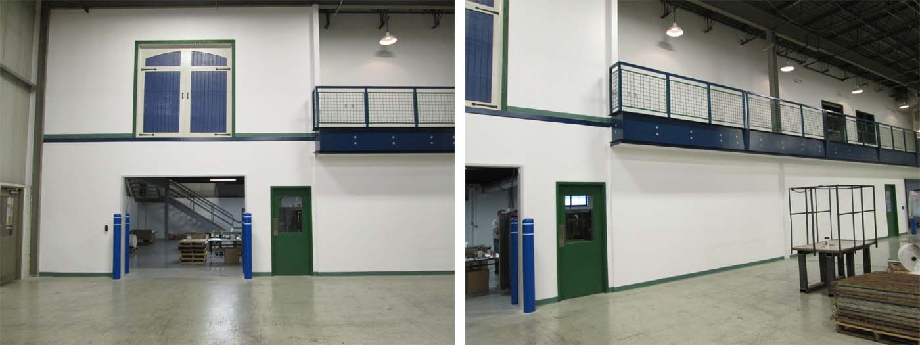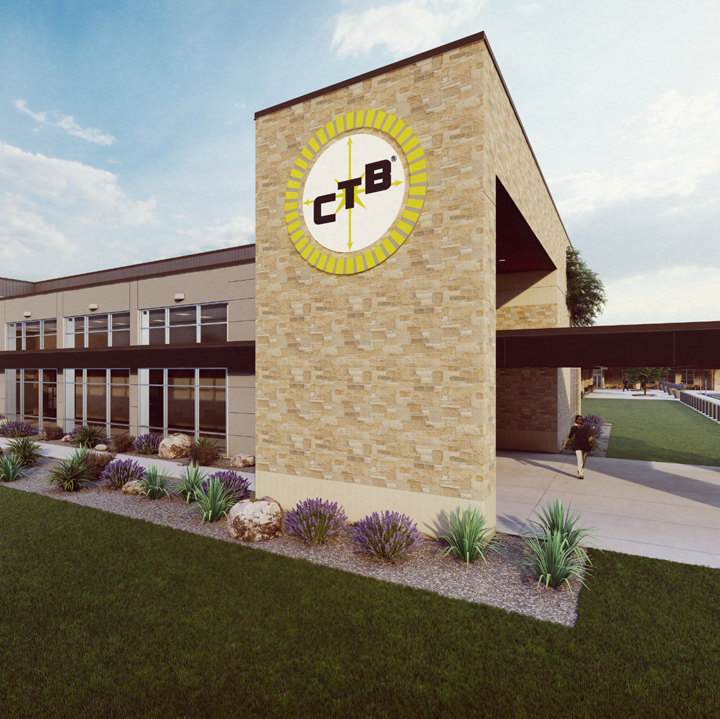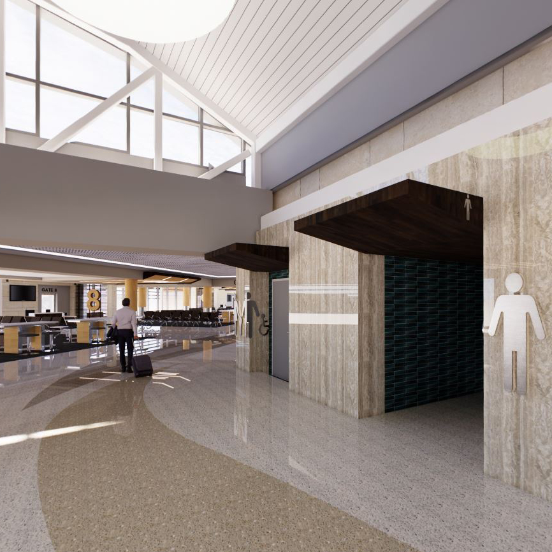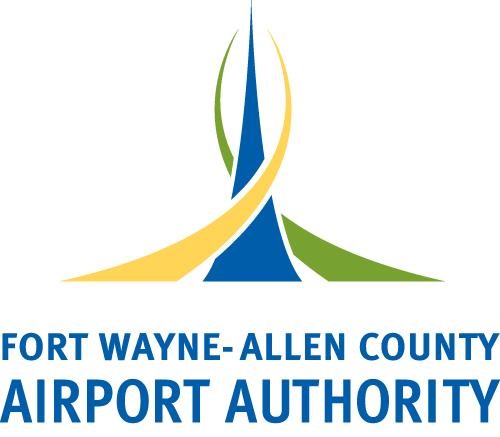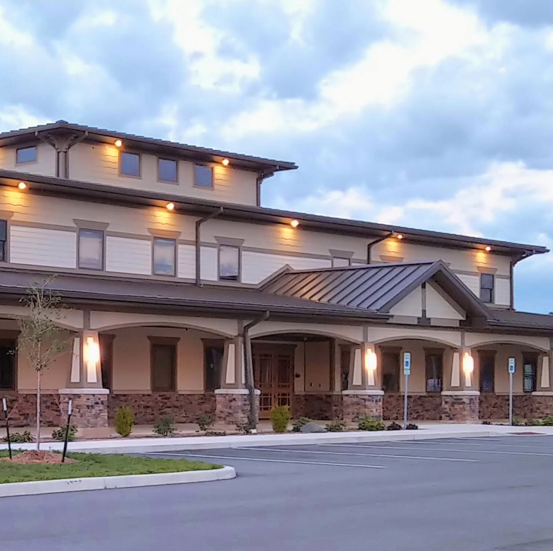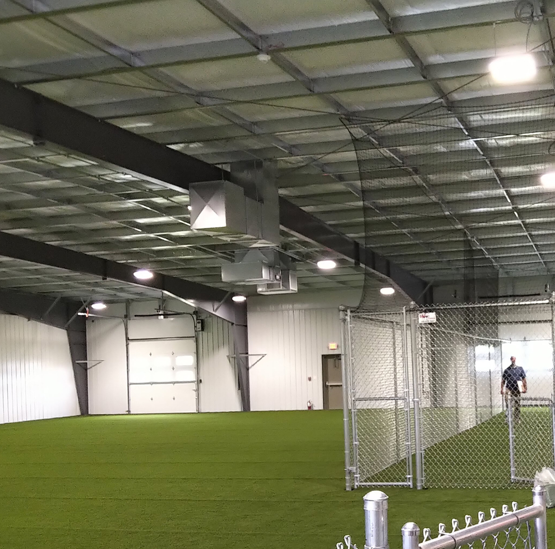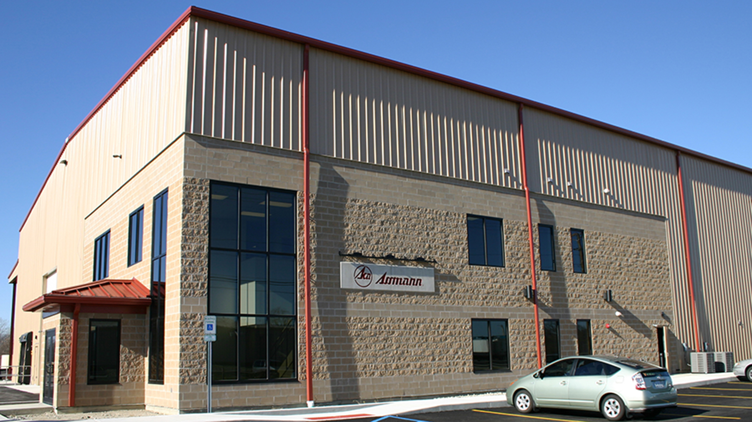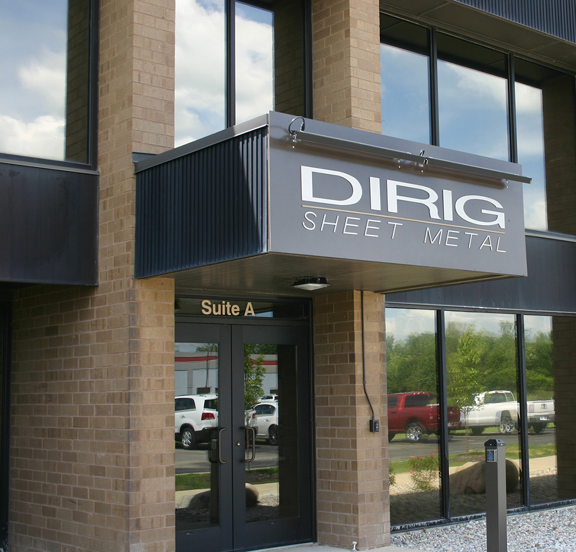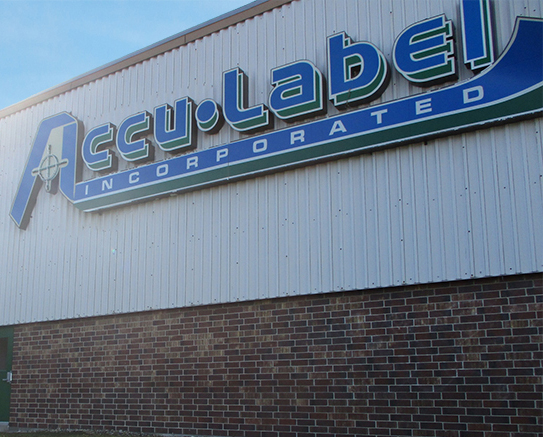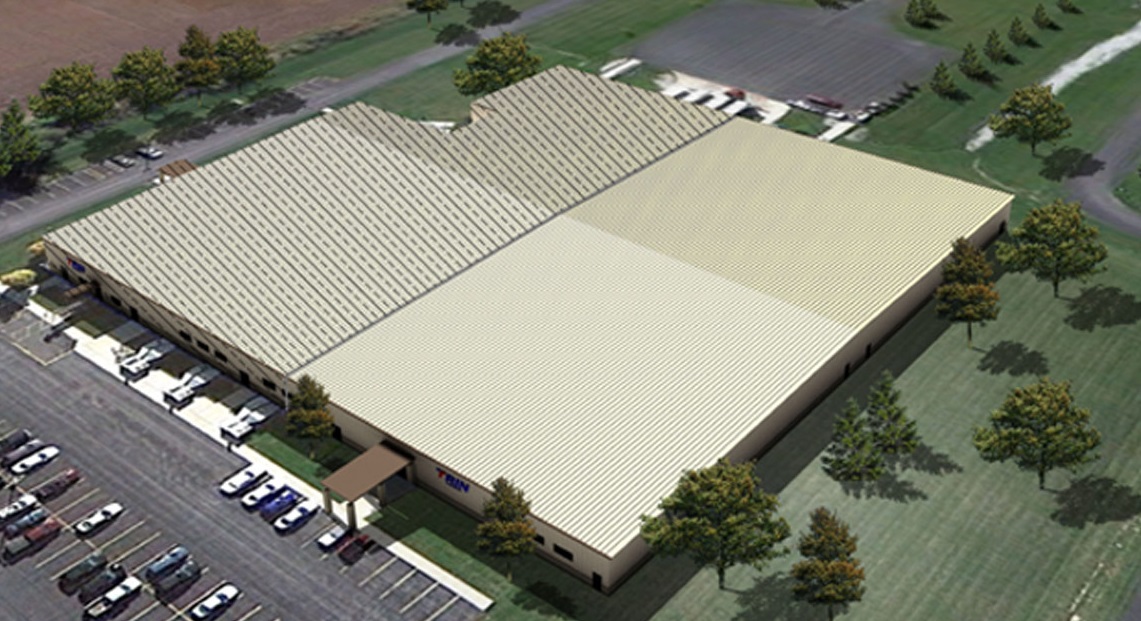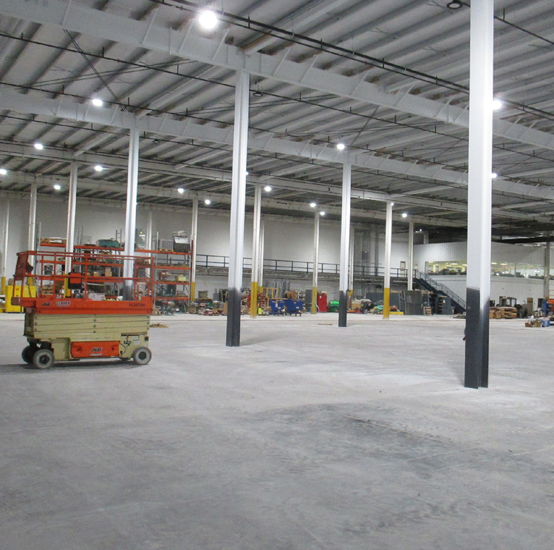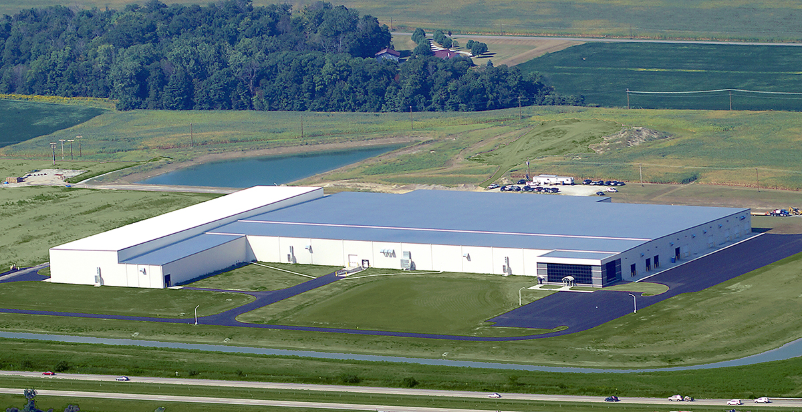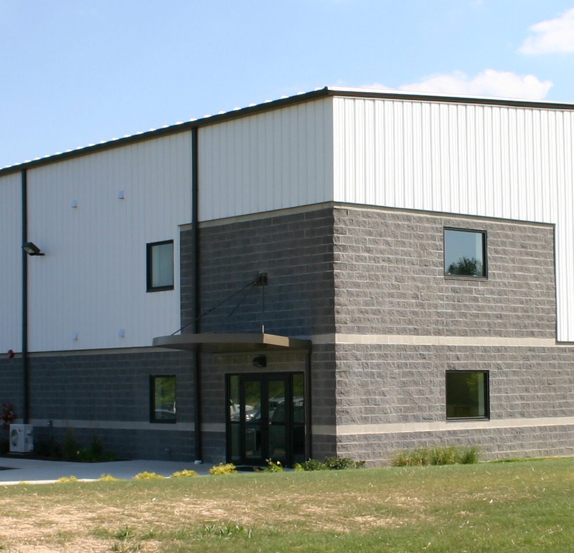Accu-Label Incorporated
Mezzanine Addition
A mezzanine addition for Accu-Label, located on the north side of Fort Wayne, Indiana, added 3,433 square feet of new space. The addition of the new mezzanine was originally planned to provide storage for the custom pressure-sensitive label printing company without adding to the footprint of the building. The addition is now being used as the new digital printing department. Features of the facility include: the reuse of an exterior overhead door in the mezzanine, the relocation of an existing metal staircase to the existing mezzanine office space, and the installation of a new exterior overhead door and high-speed coiling door below the new mezzanine space to assist in providing new climate-controlled product storage.
PROJECT HIGHLIGHTS
• Fort Wayne, Indiana
• New 3,433 Square Feet Space
• Mezzanine Addition

