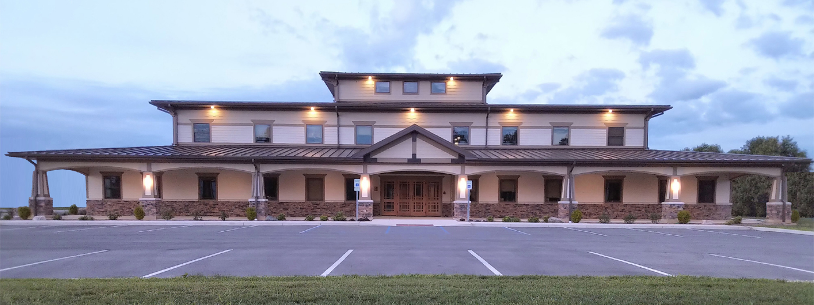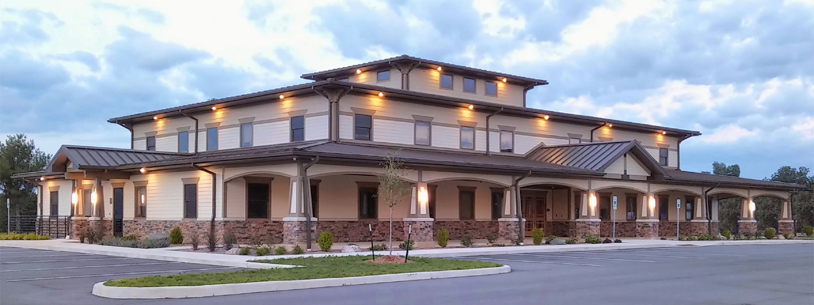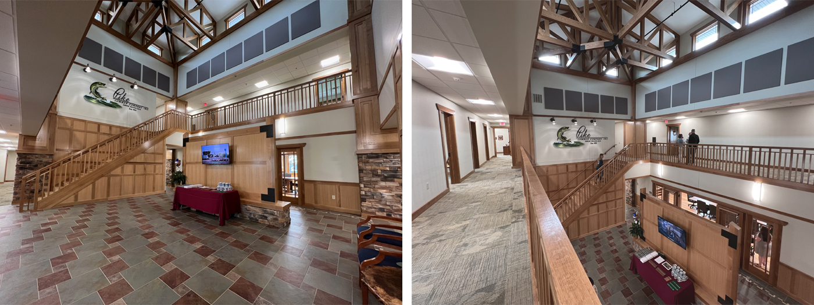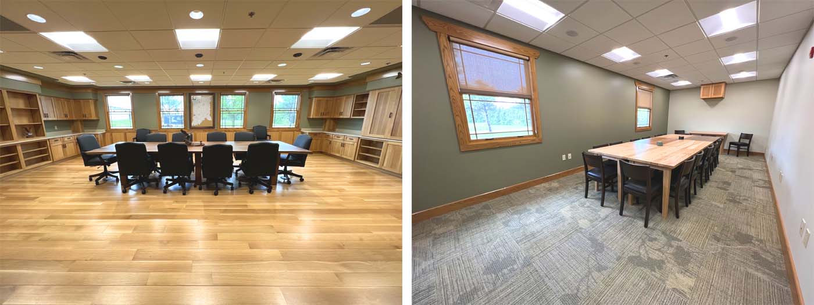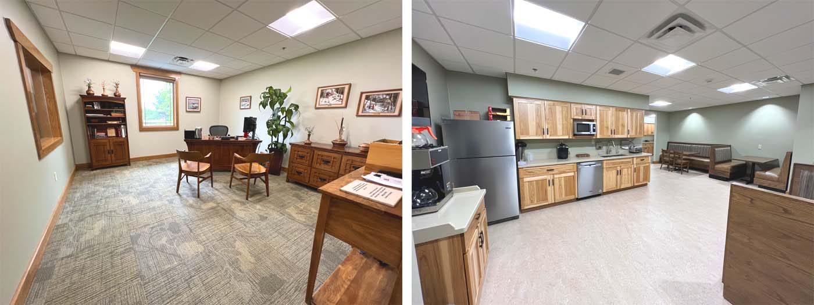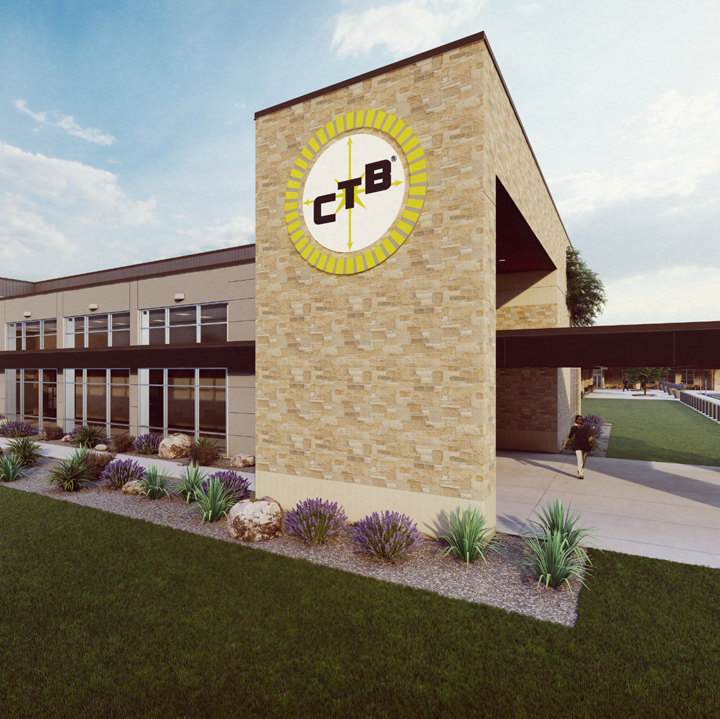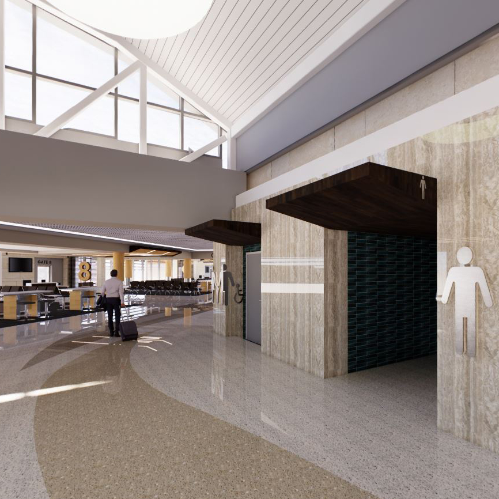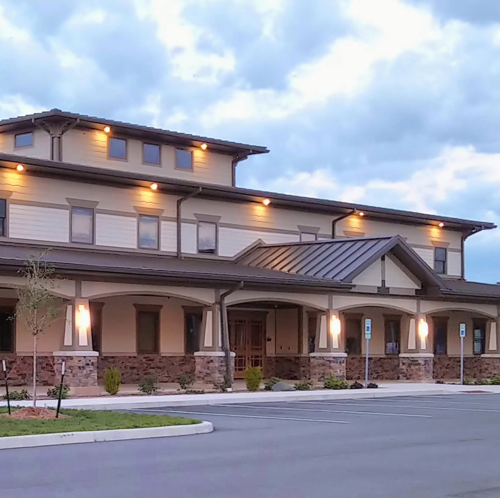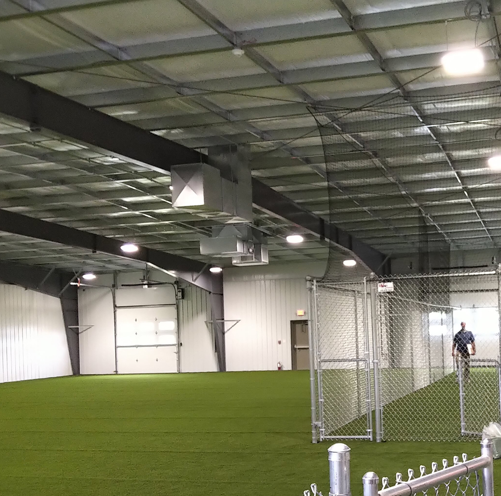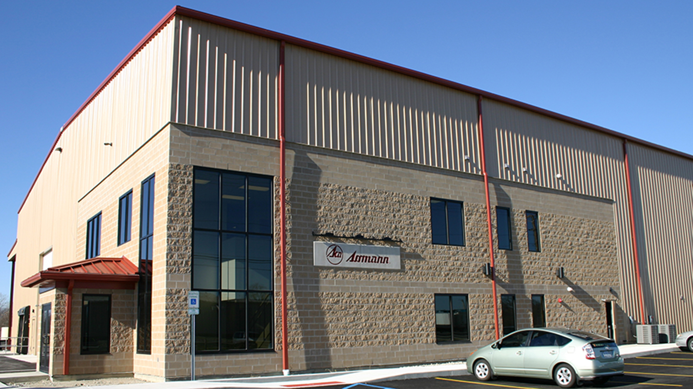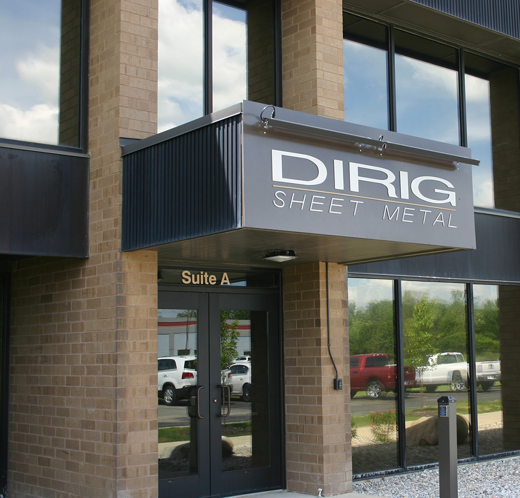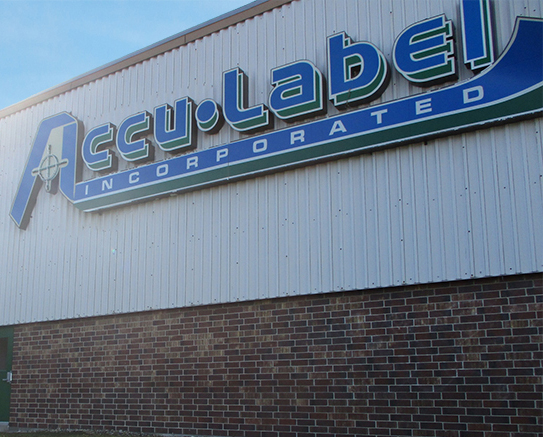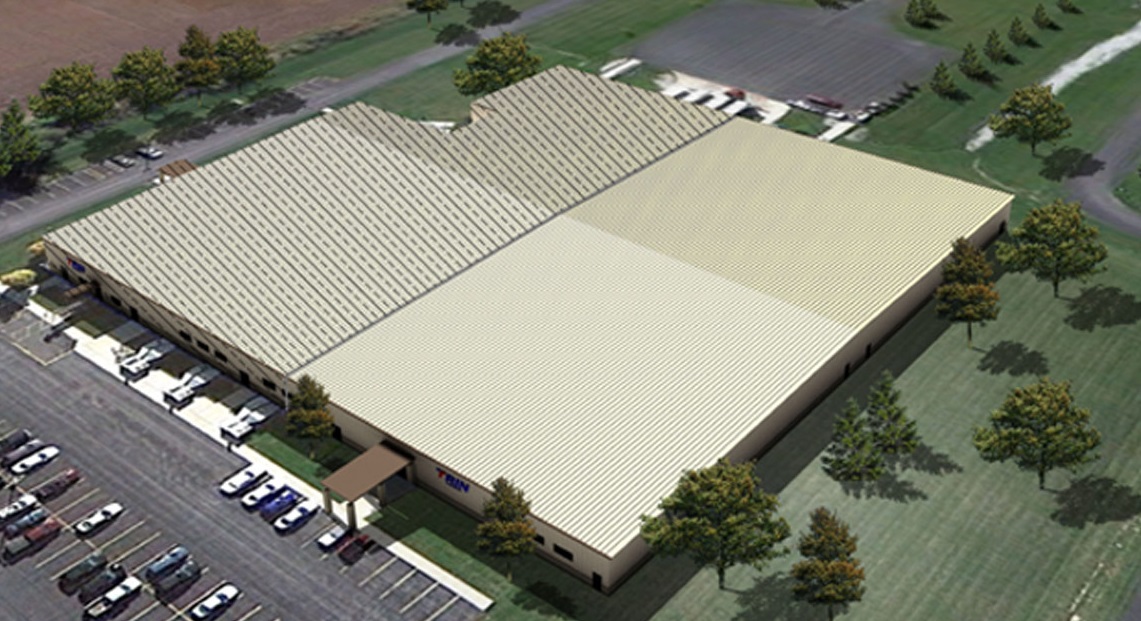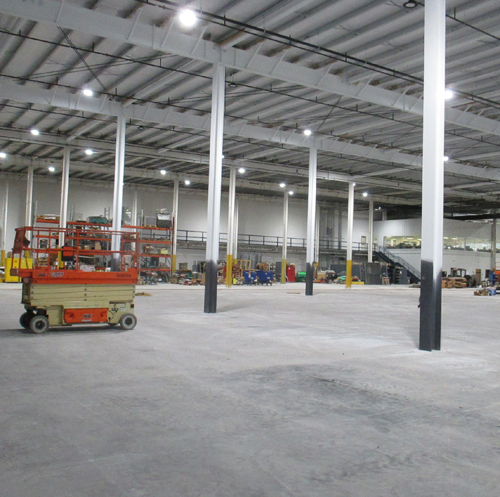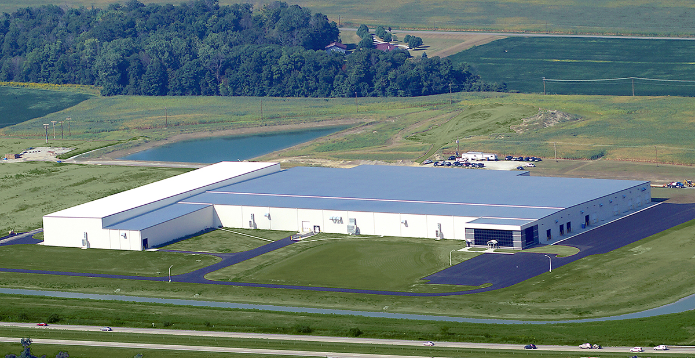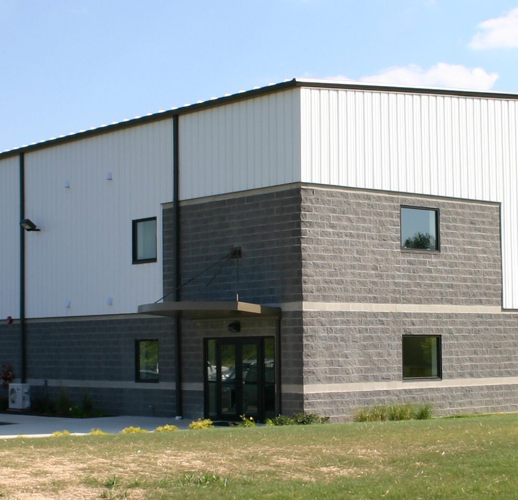Pike Lumber Company
New Corporate Office
A new 22,200 square feet corporate office for Pike Lumber Company, is located in Akron, Indiana. The exterior of the building is constructed of SIPs (structural insulated panels) for both the walls and the roofs. The SIPs give the exterior a true R-24 insulation rating, as well as reduce the potential of air and noise infiltration. The new building will includes a front exterior patio, two-story interior atrium space with history wall, private offices, board room, conference / training rooms, breakrooms, restrooms, workrooms, and basement for storage. The building also showcases Pike's own hardwood for flooring, trim, casework, etc.
PROJECT HIGHLIGHTS
• Akron, Indiana
• New 22,200 Square Feet Office Building
• SIPs Exterior Wall & Roof Construction
• Pike Lumber Company Hardwood

