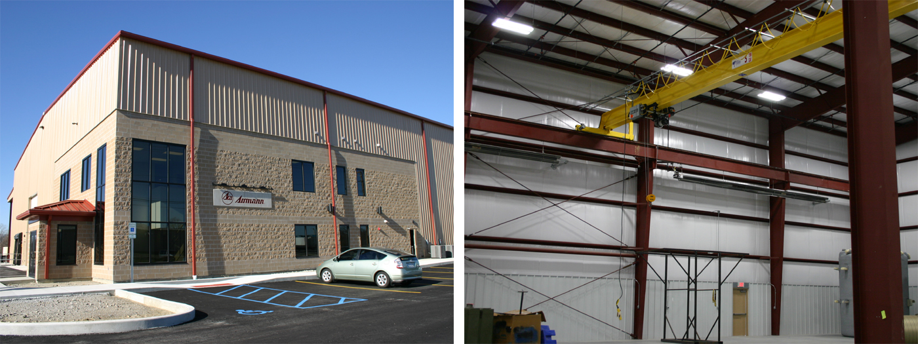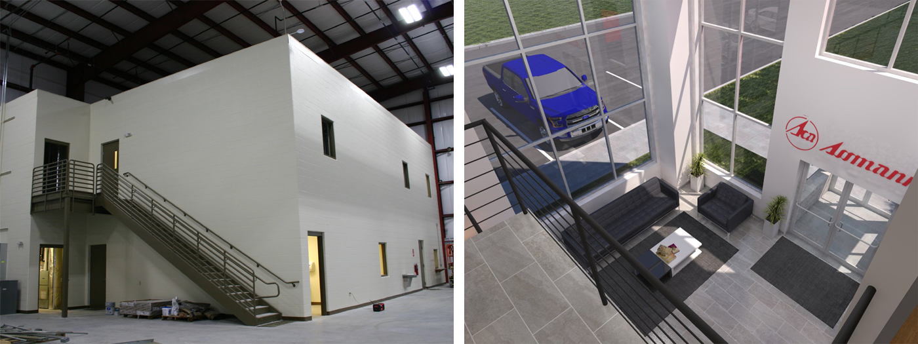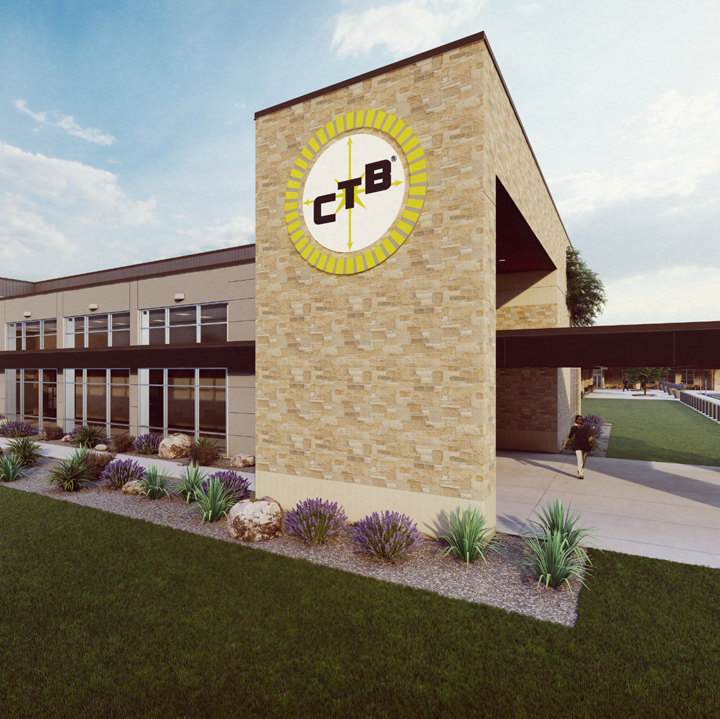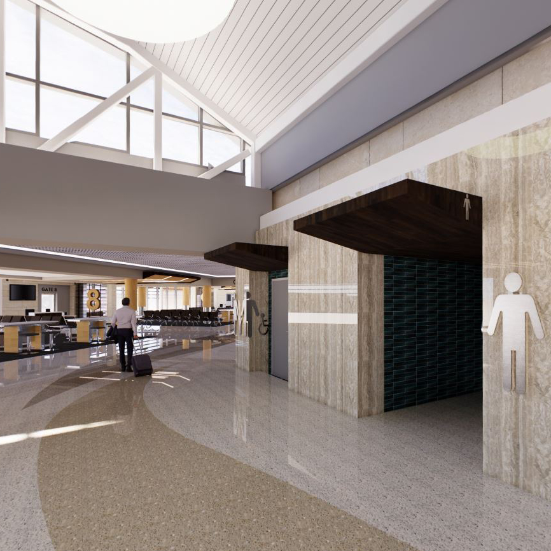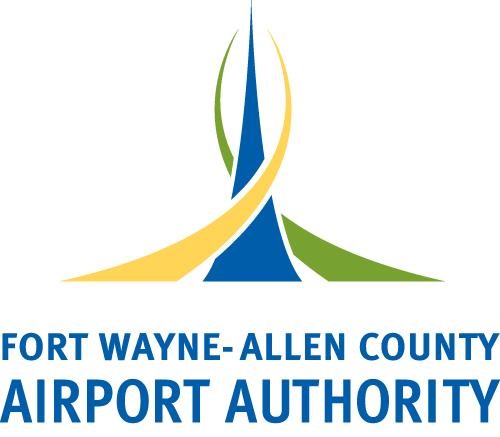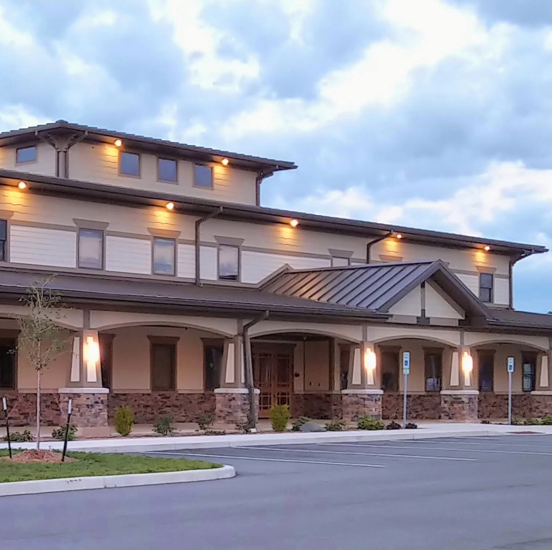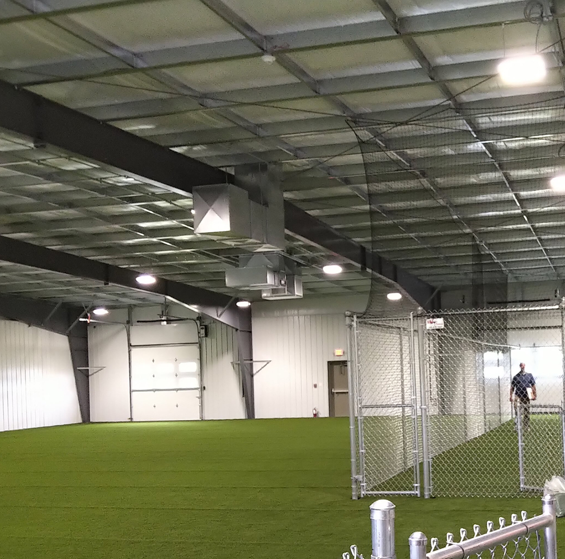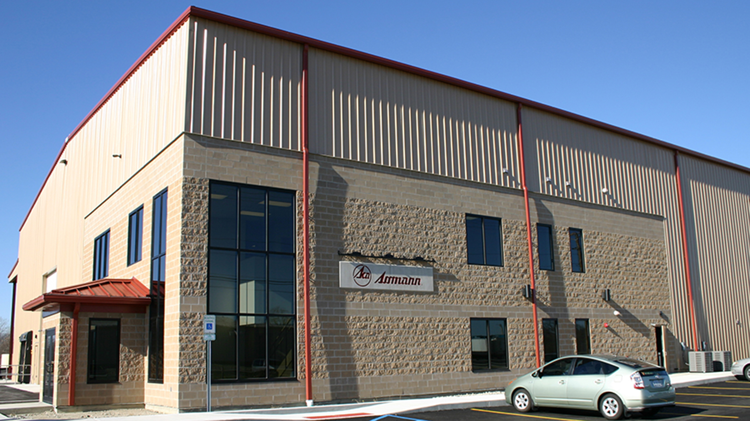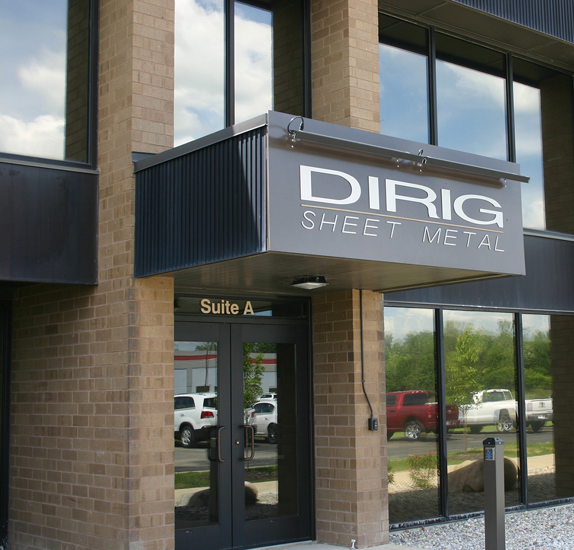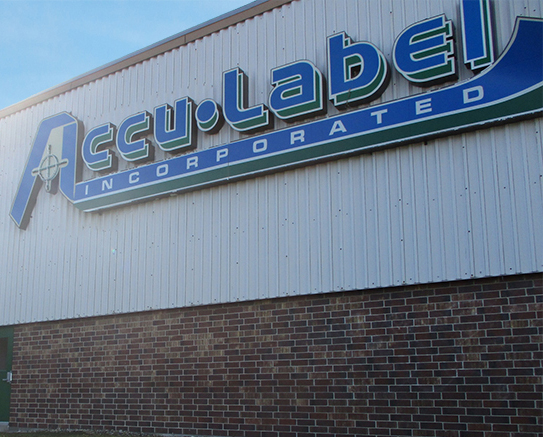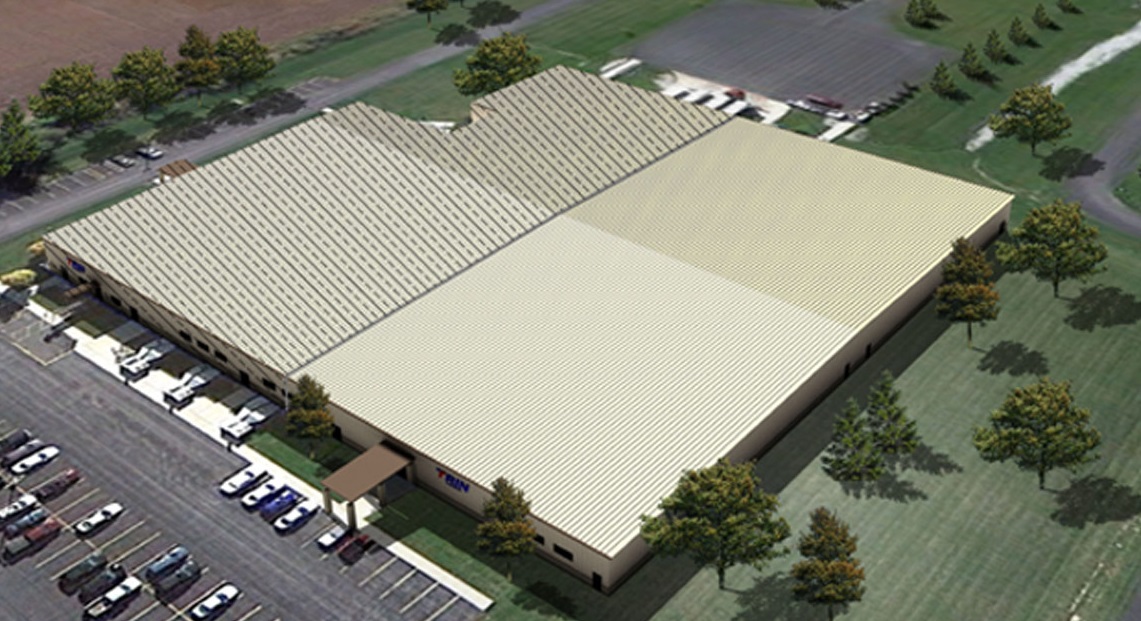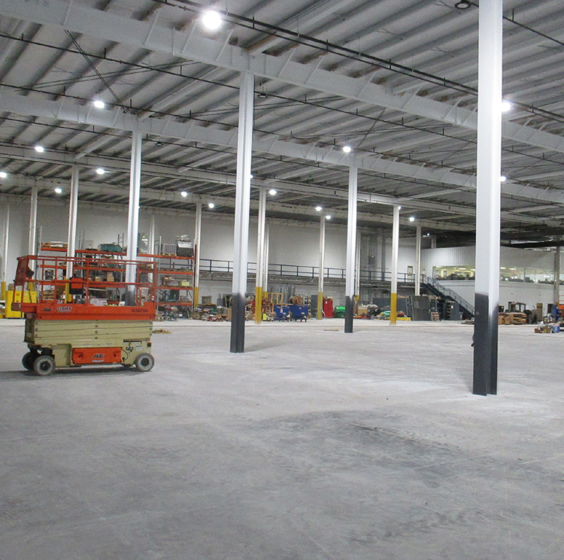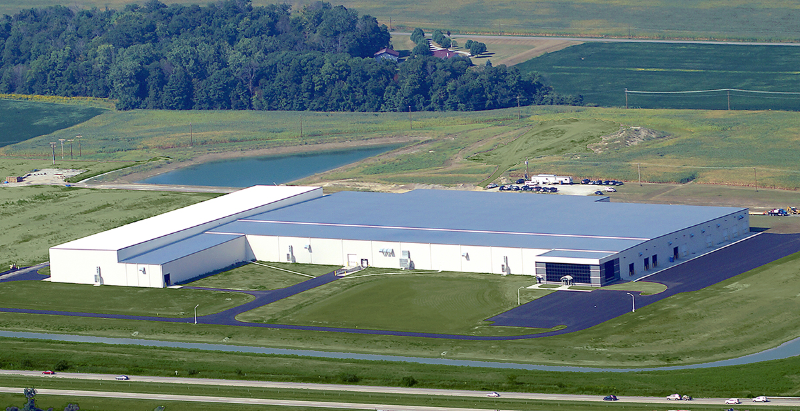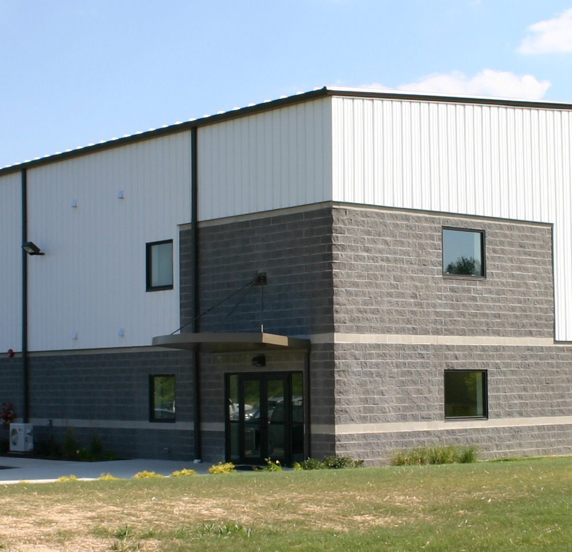Assmann Corporation of America
New Warehouse & Testing Facility
A 20,236 square feet facility with 15,640 square feet of warehouse space and 4,676 square feet two (2) story office building for Assmann Corporation of America is located in Garret, Indiana. The facility serves as a warehouse and testing facility for the company’s plastic storage tanks (ranging from 40-1200 gallons in size). Warehouse features include: two (2) hoist systems, two (2) loading docks, and hydrotest area. The two (2) story office space consists of a two (2) story lobby, private offices, conference rooms, break room, and employee restrooms.
PROJECT HIGHLIGHTS
• Garret, Indiana
• New 20,236 Square Feet Facility
• 15,640 Square Feet Warehouse Space
• 4,676 Square Feet Two (2) Story Office Building
• Design - Build with Fetters Construction, Inc.

