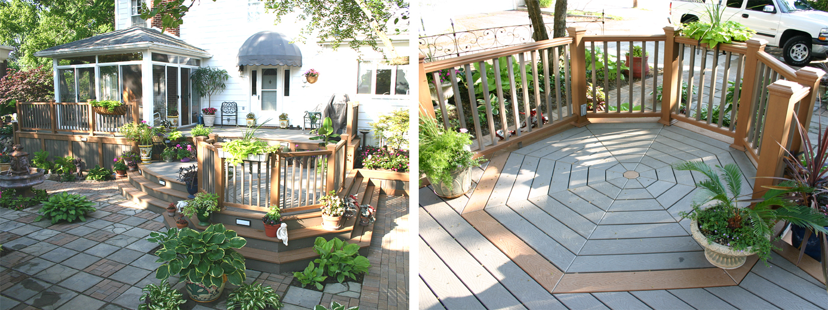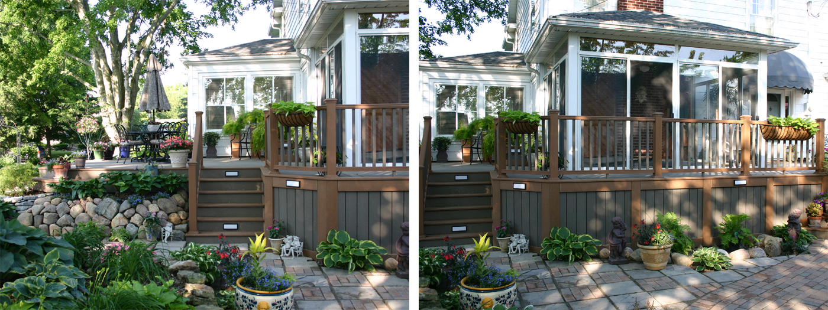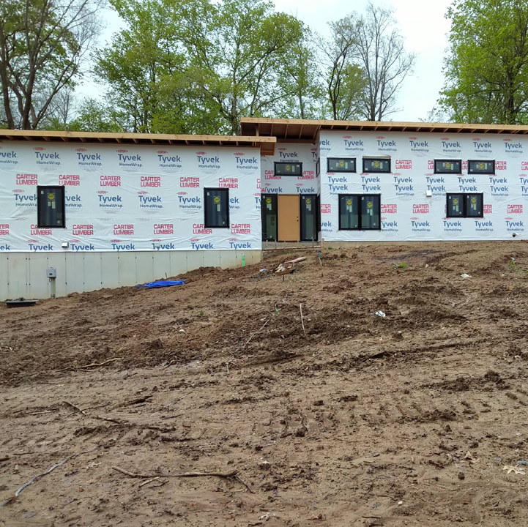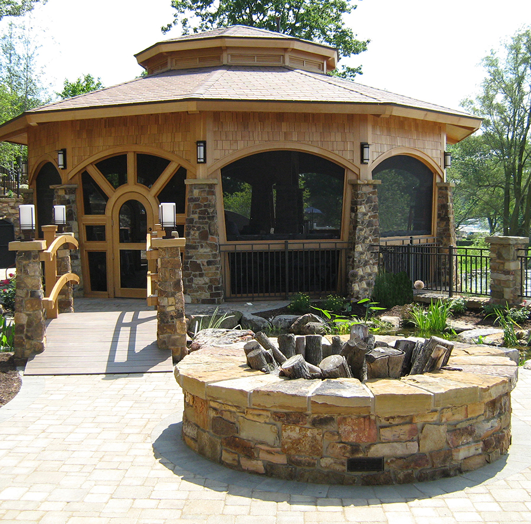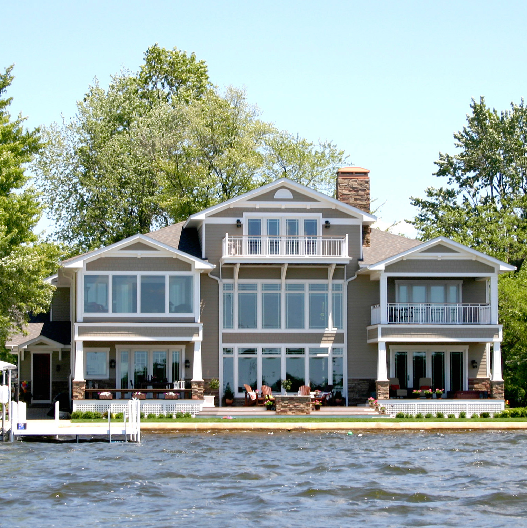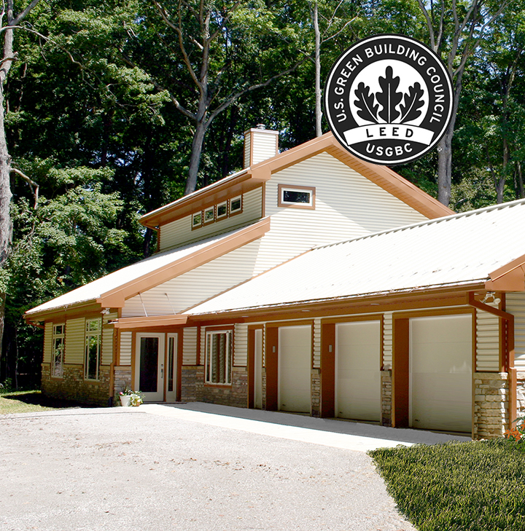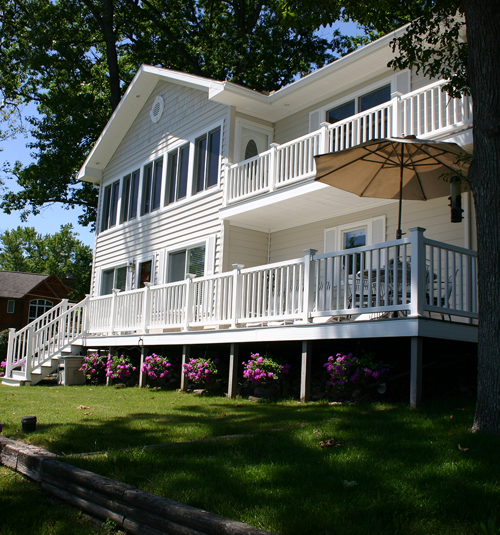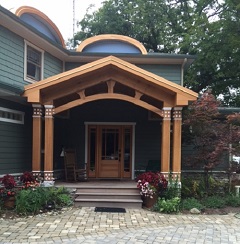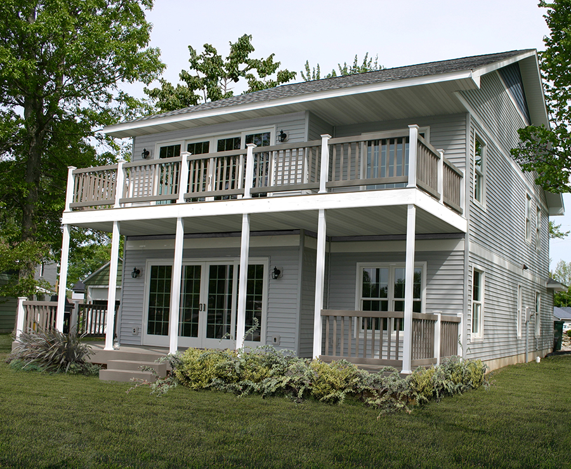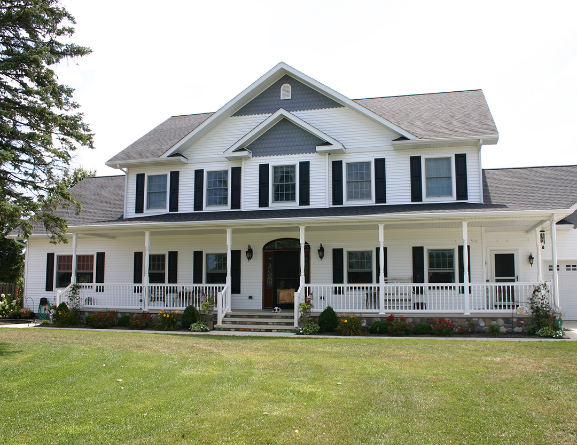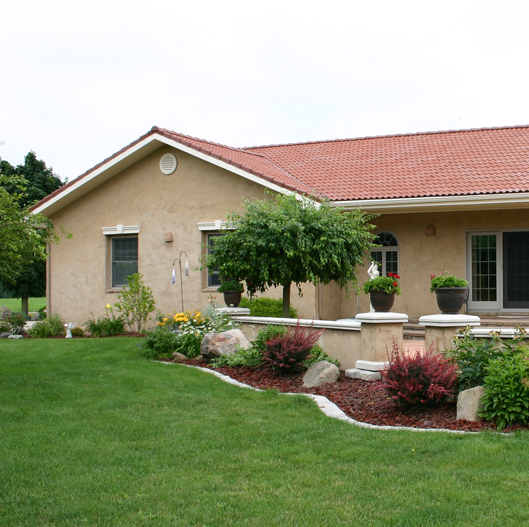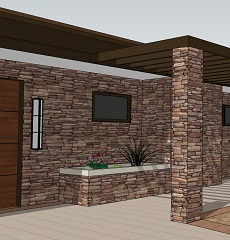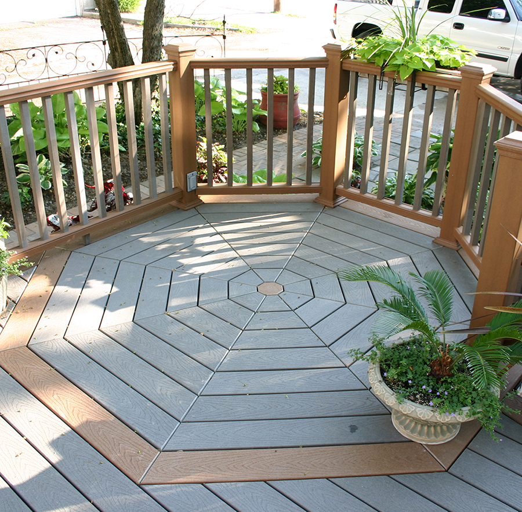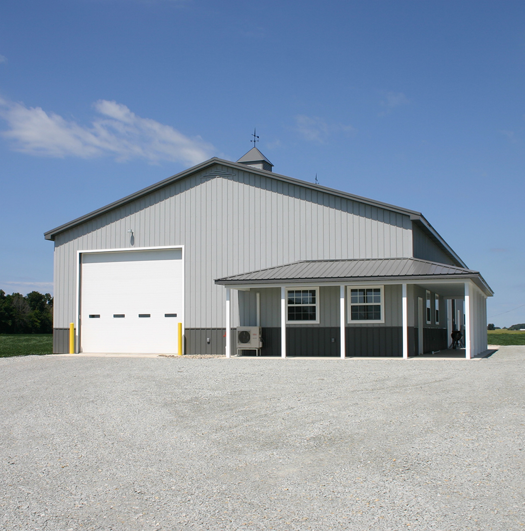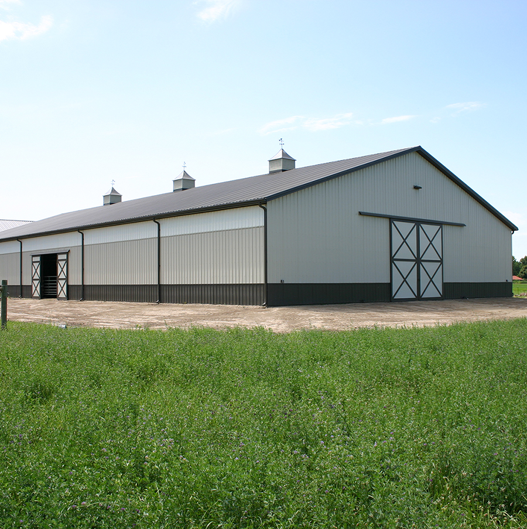Huntington Residence
Deck Renovation
The Huntington deck renovation features a 750 square feet, two-toned multi-level composite Trex® deck, providing minimal maintenance, which replaced the existing 450 square feet pressure treated deck. This provided multiple gathering spaces, including intimate seating, access to the spa room, a grilling area, and a southern deck overlooking a children’s play area. Built-in benches and wrap around stairs provide opportunities for potted vegetation throughout the space. The construction process included excavating and water proofing the existing basement walls. The new deck includes LED step lights, as well as a new brick and concrete patio and additional landscaping.
PROJECT HIGHLIGHTS
• Huntington, Indiana
• Trex® Composite Decking
• Multiple Gathering Spaces
• Built-In Benches & Wrap-Around Stairs
• LED Step Lights

