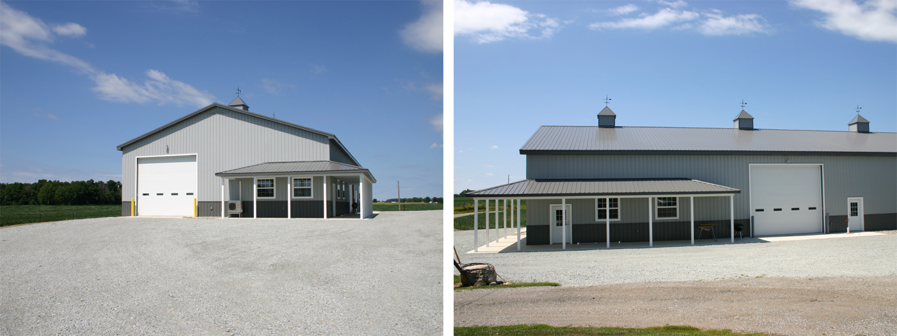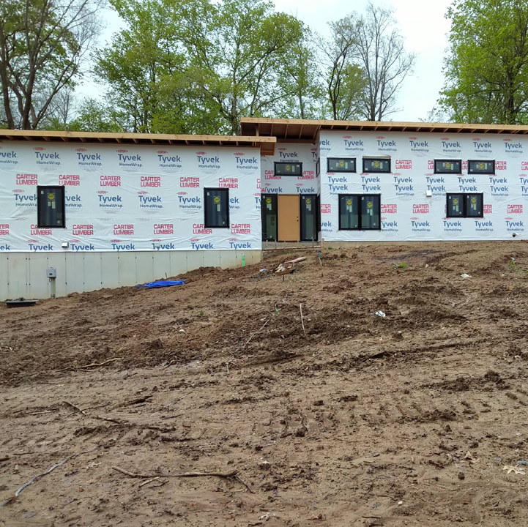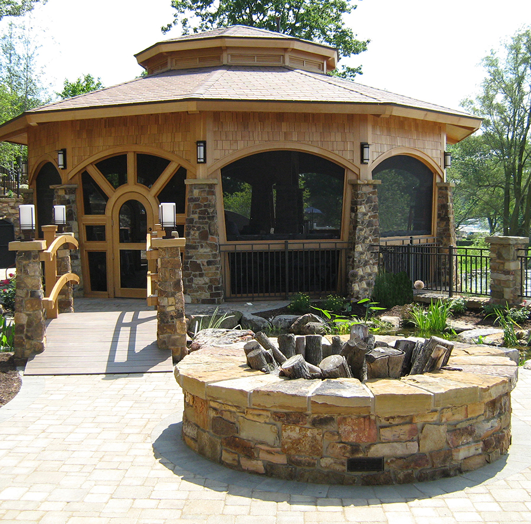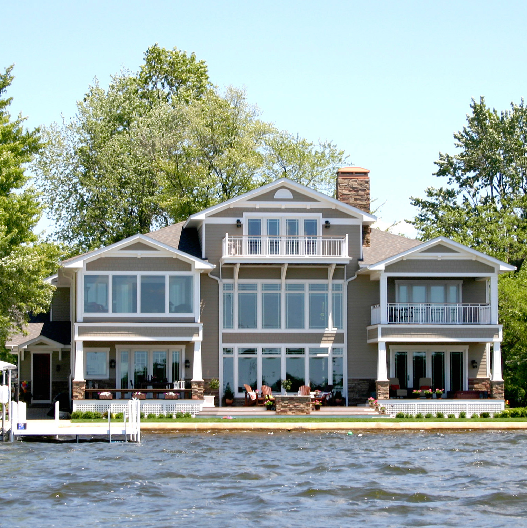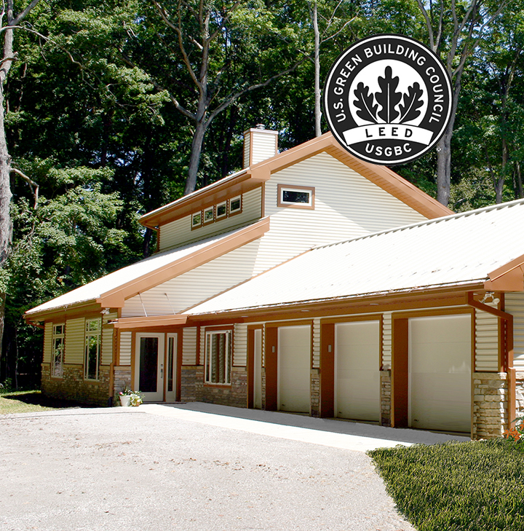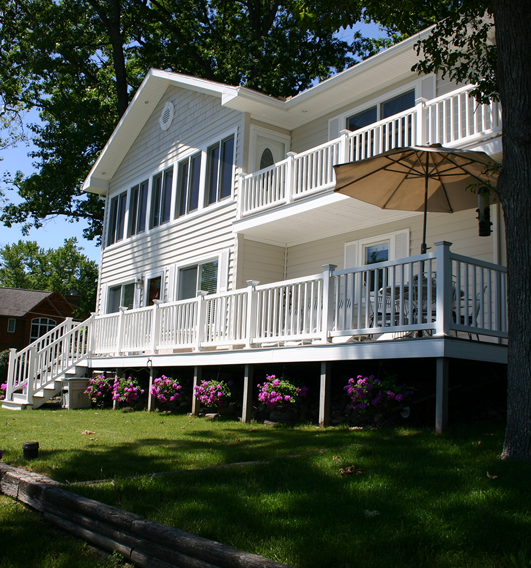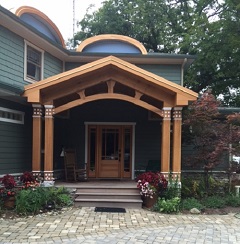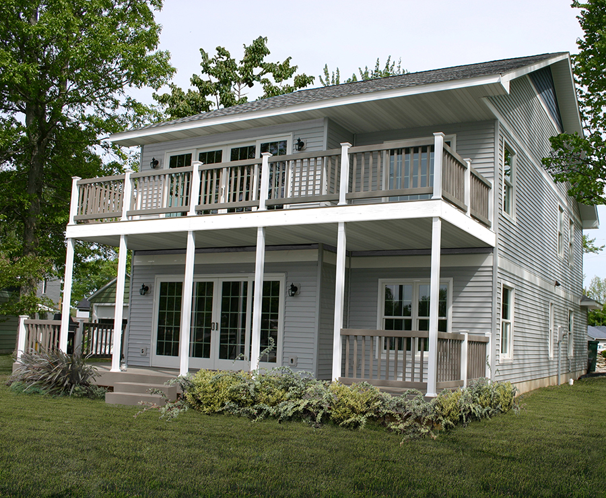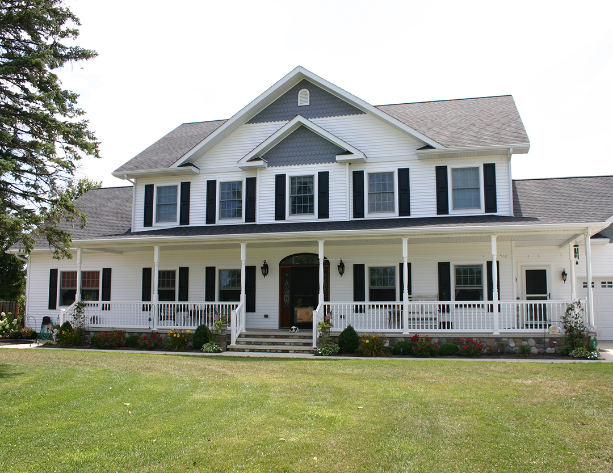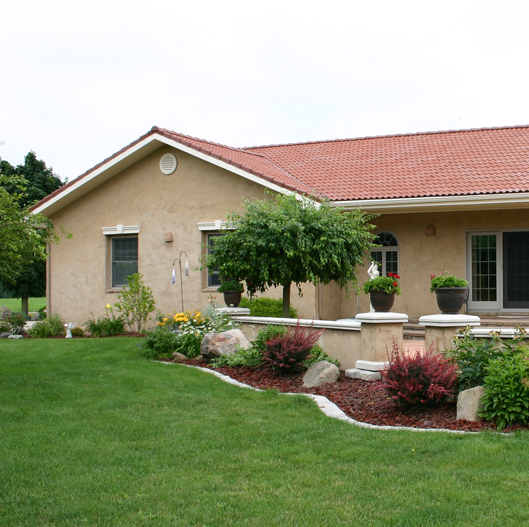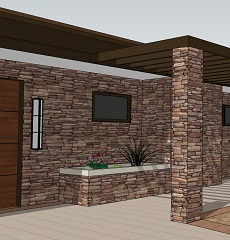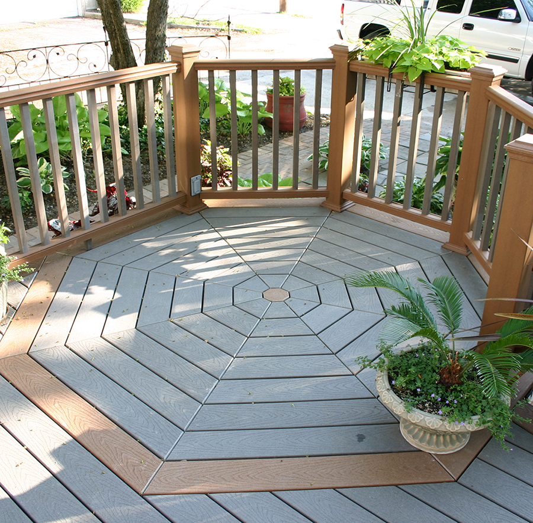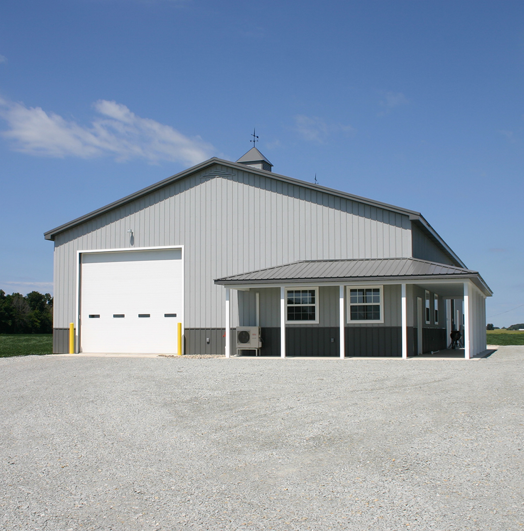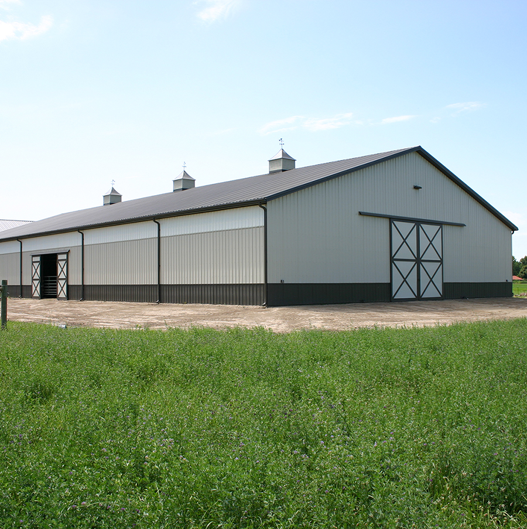Smith Barn
New Pole Barn
This project consists of a 5,000 square foot, new construction barn for a private residence. Amenities include a heated workshop with wall-to-wall work benches, industrial ceiling fans, and industrial trench drains. The barn design also includes electric overhead doors for semitrailer pass through, a fully insulated attic system, and a covered entry outside the workshop door.
PROJECT HIGHLIGHTS
• New 5,000 Square Feet Pole Barn
• Heated Workshop Area
• Semitrailer Parking

