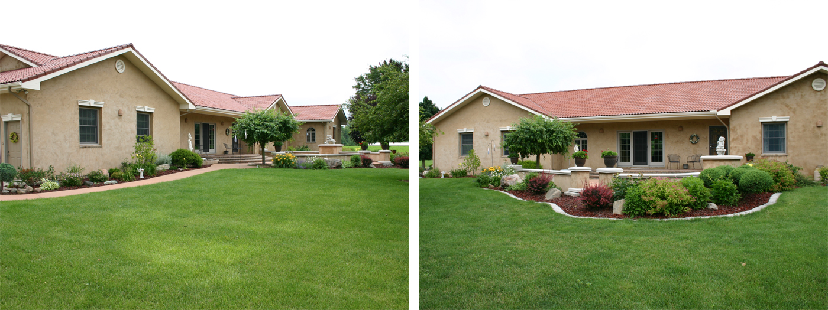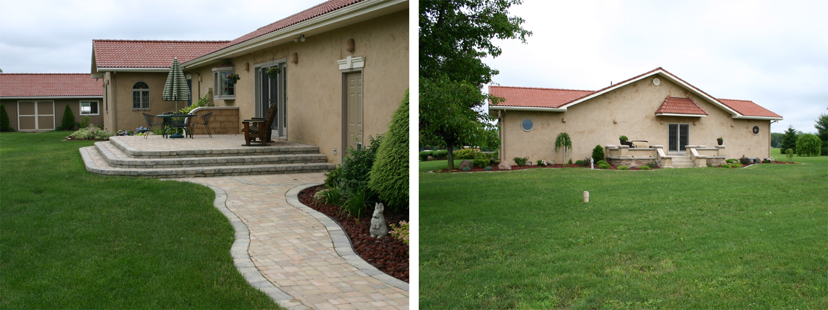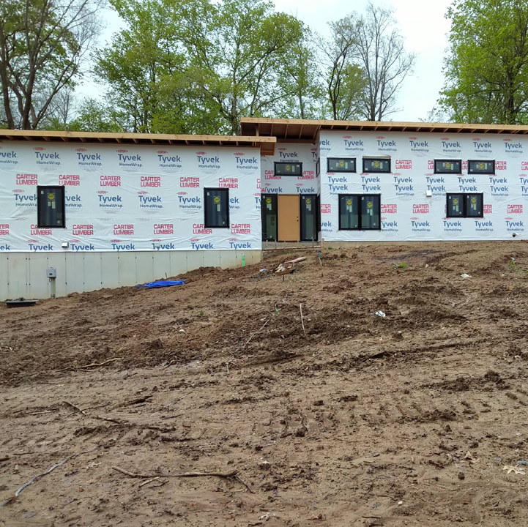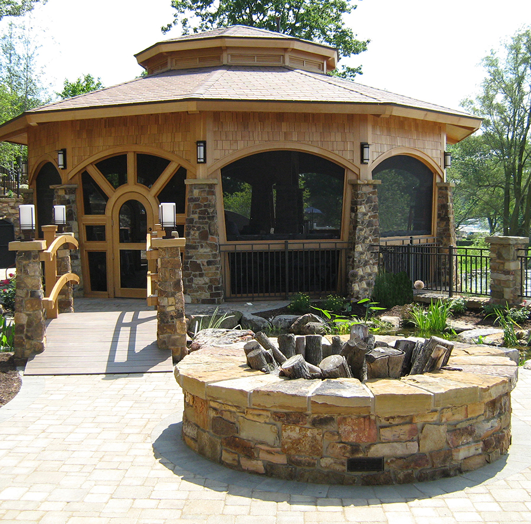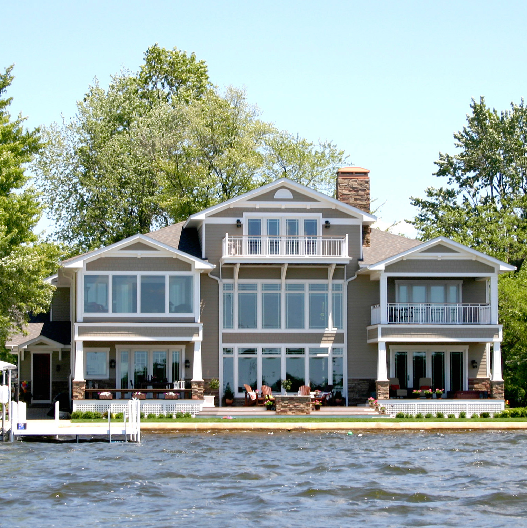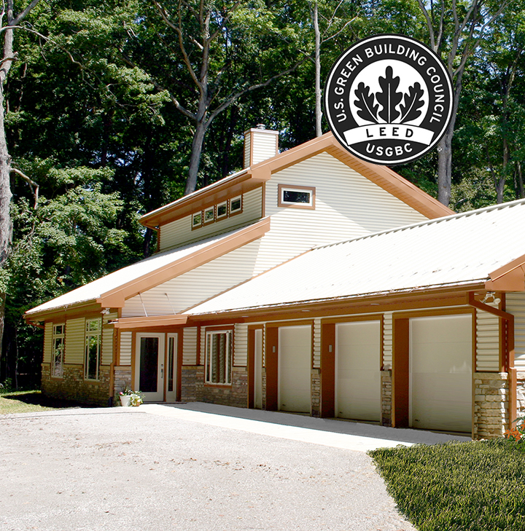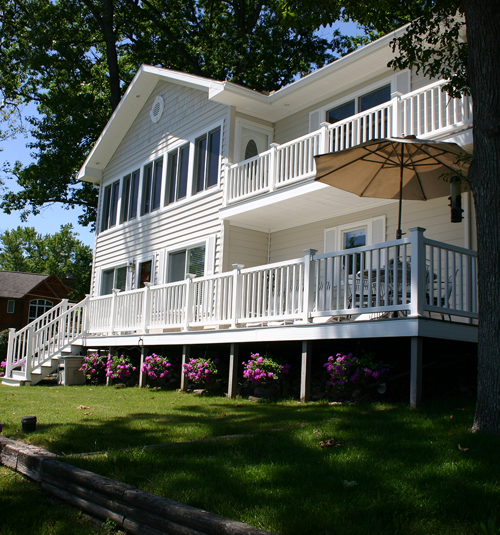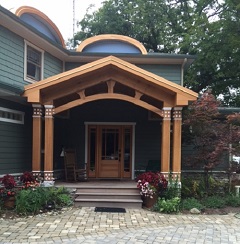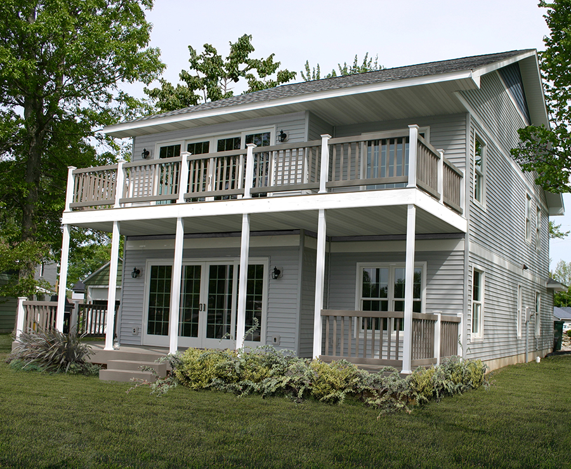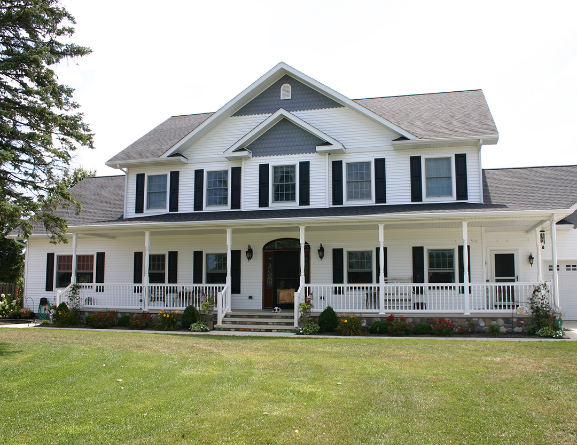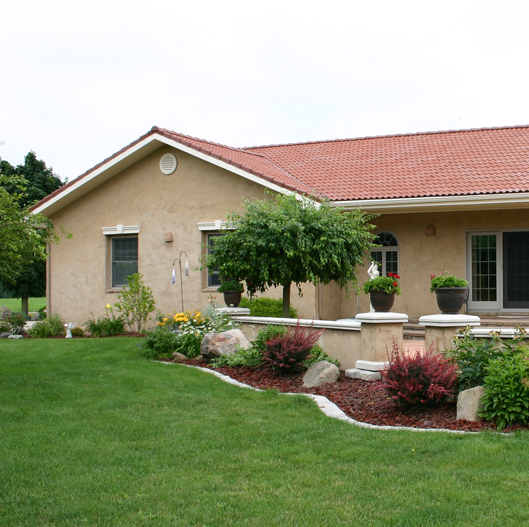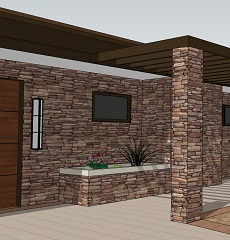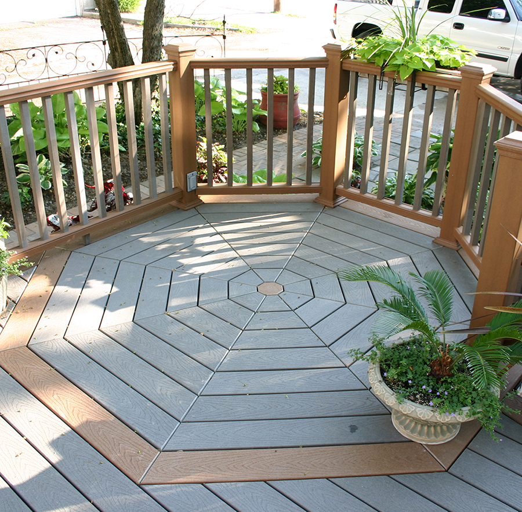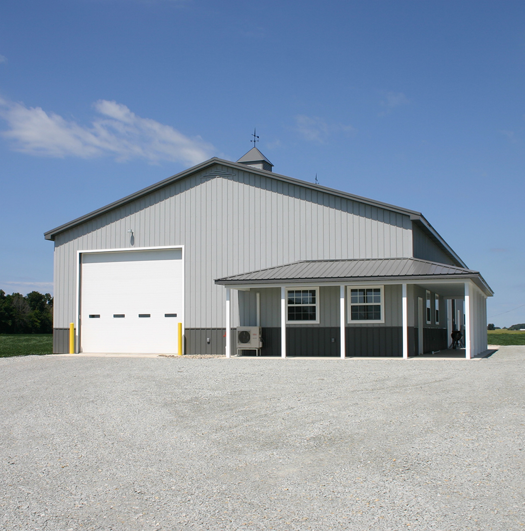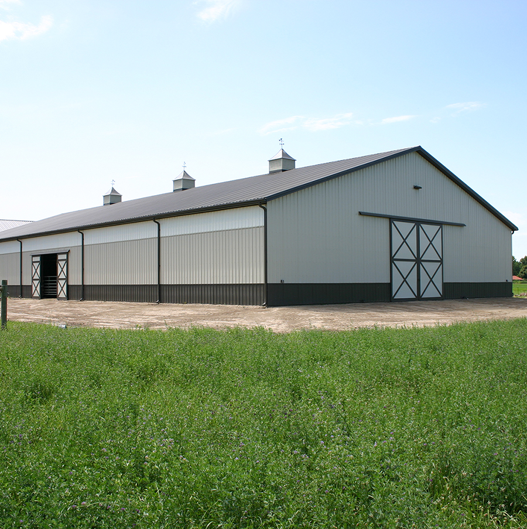Utter Residence
Renovation
A 1,200 square feet master bed and bath were added to an existing 3,400 square feet home. The goal of the project was to transition the existing exterior from a Southwestern style to a Mediterranean style. The master bathroom includes an ADA accessible shower and water closet as well as custom vanities. The bedroom features large walk-in closets, a changing parlor, and an adjacent exterior patio.
PROJECT HIGHLIGHTS
• Akron, Indiana
• New 1,200 Square Feet Master Suite
• ADA Accessible Shower
• New Changing Parlor
• Exterior Stucco to Match Existing
• Recycled Plastic Roofing System

