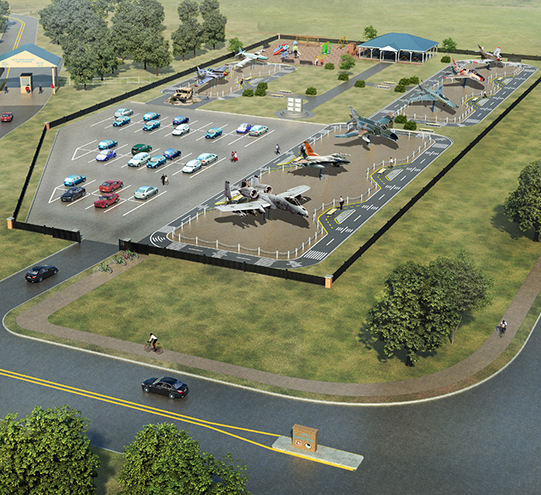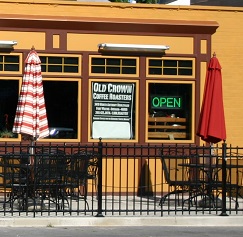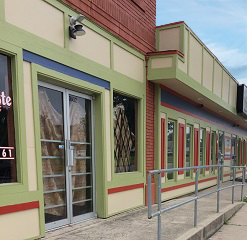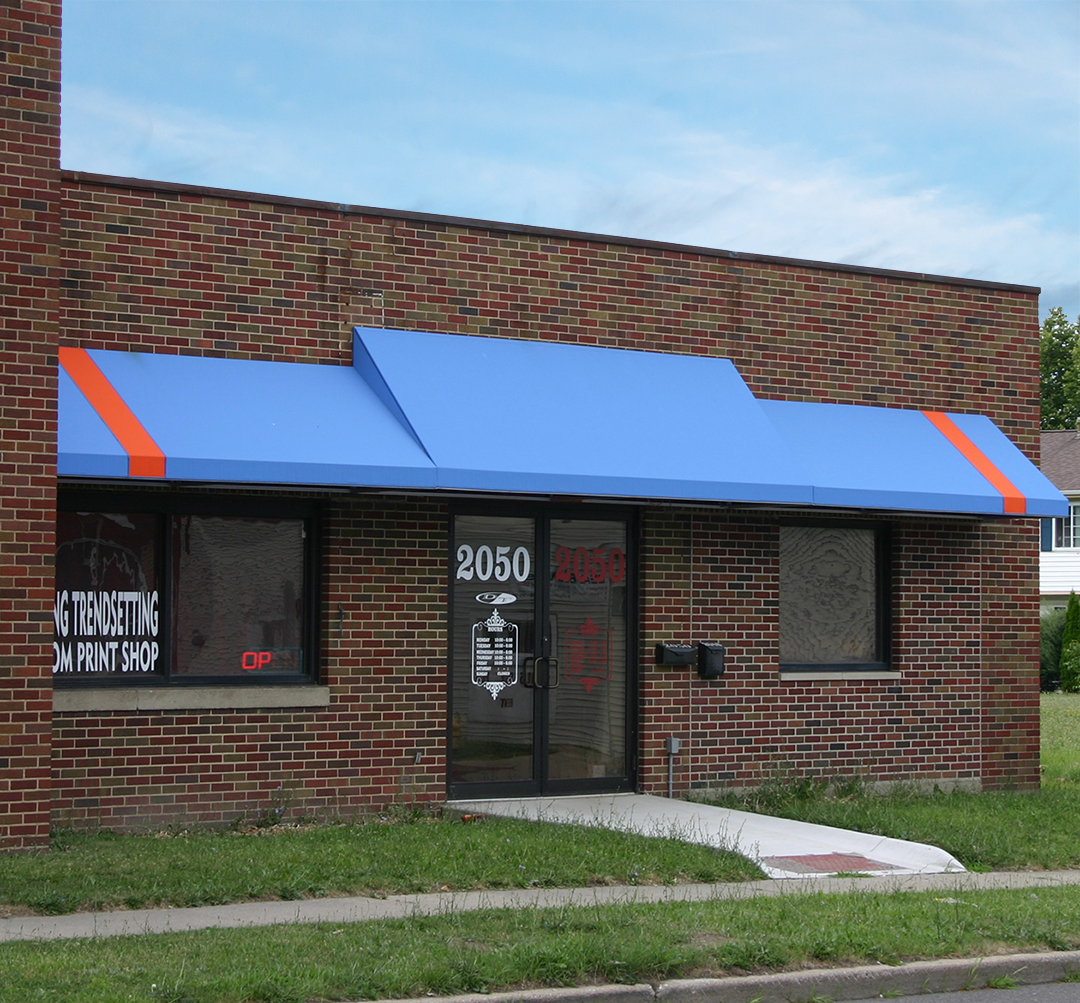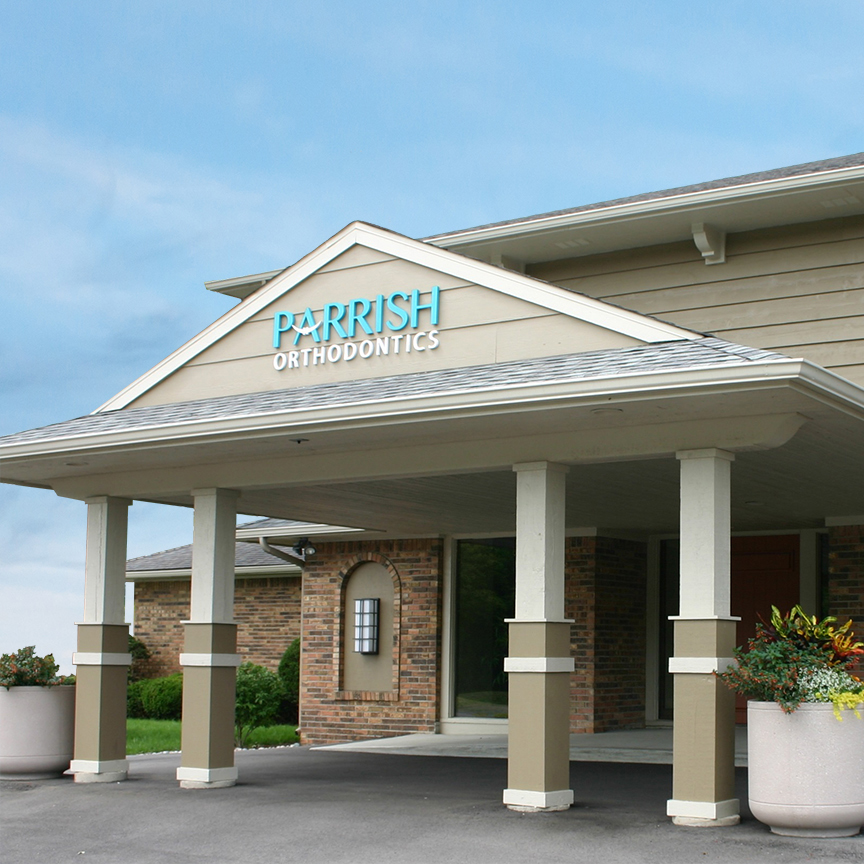Akron Community Center
New Community Center
The Akron Community Center consists of nearly 10,000 square feet of space, including a multi-purpose reception / banquet hall with seating for 285, a full service commercial kitchen, conference rooms, arts and crafts classrooms, as well as exterior patio space overlooking the park to the west. The building is constructed with many sustainable design concepts including structural insulated panel (SIP) exterior wall systems, recycled content building materials, construction waste management practices, and natural prairie grass landscaping to help pull the site and building together as one.
PROJECT HIGHLIGHTS
• Akron, Indiana
• New 10,000 Square Feet Community Center
• Exterior Patio Space Overlooking the Park
• Full Service Commercial Kitchen
• 4" SIPs (Structural Insulated Panels)
• Recycled Content Building Materials
Woodburn Park Master Plan

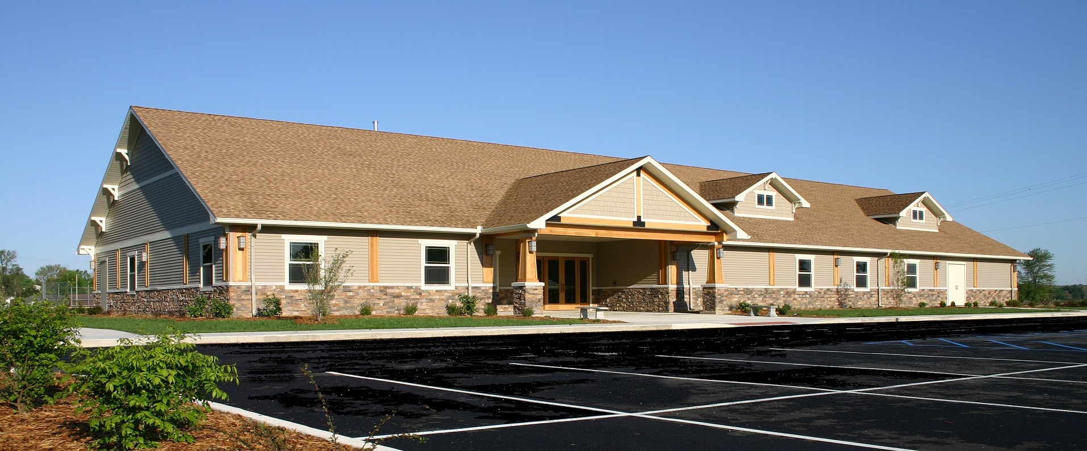
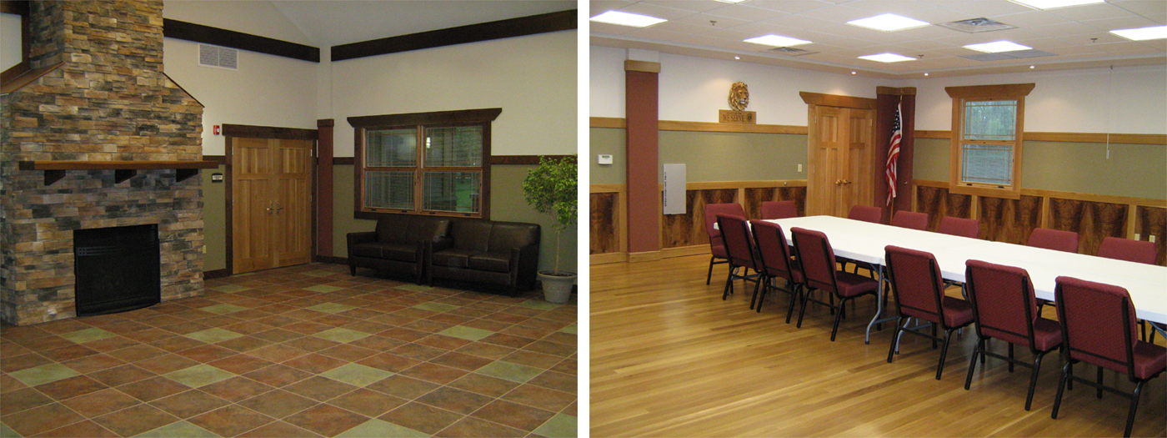
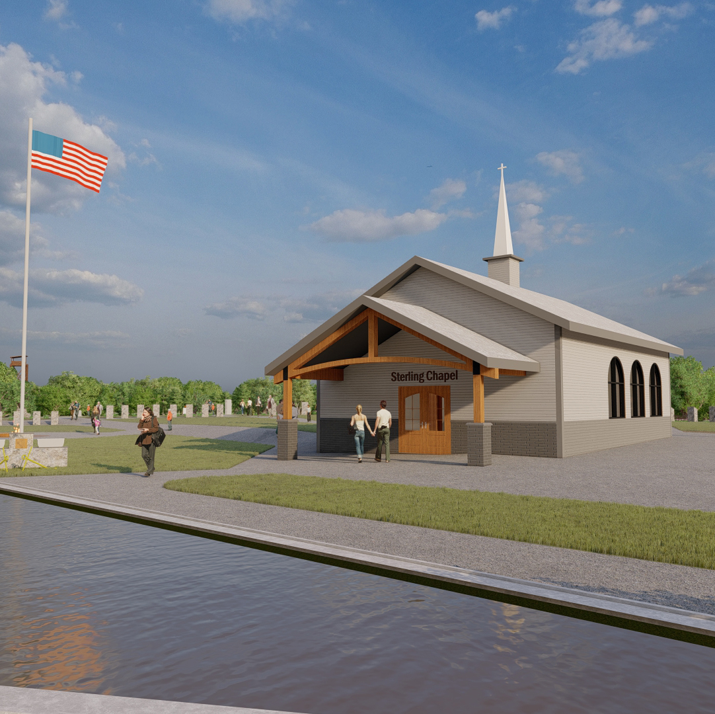
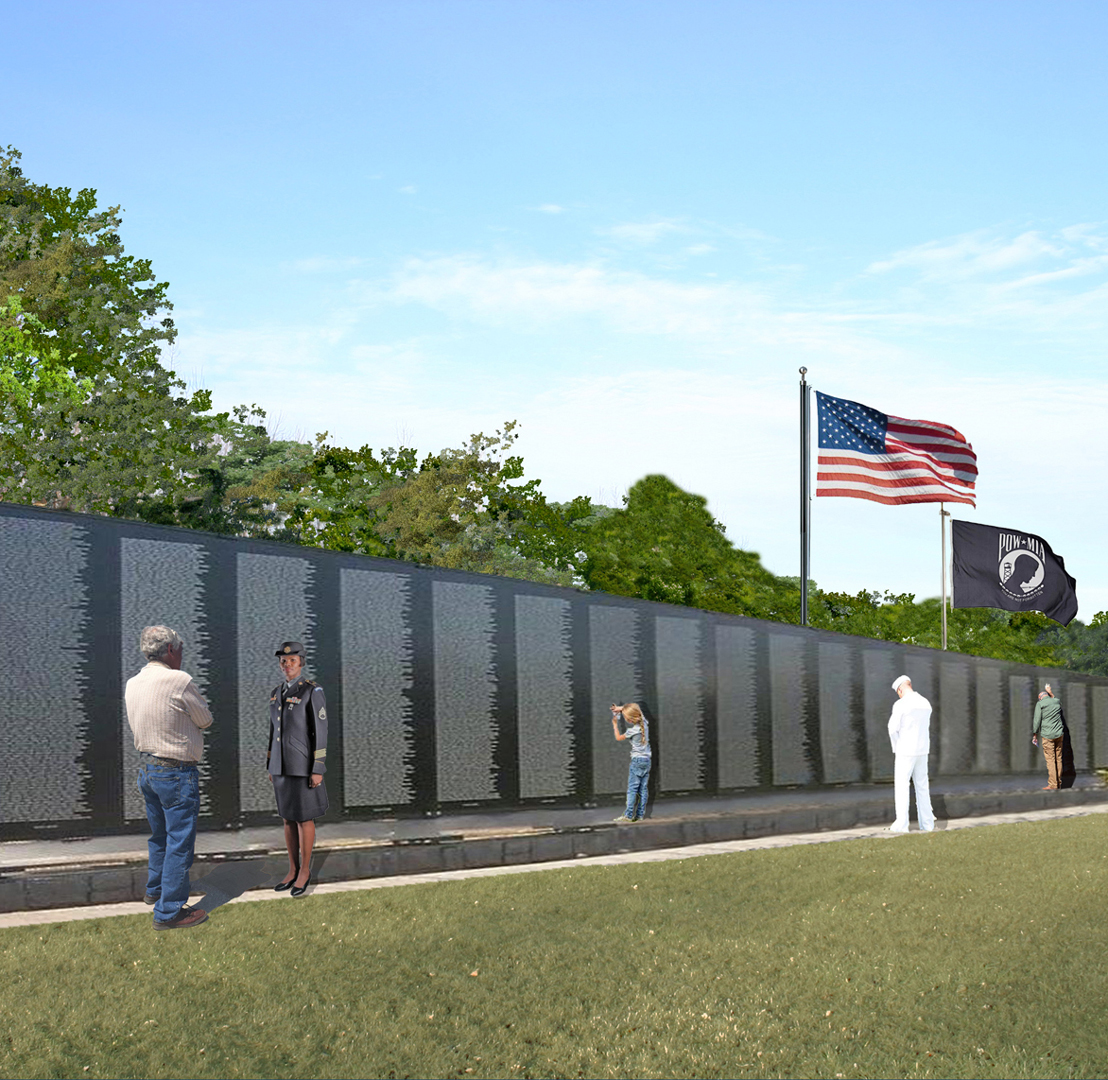
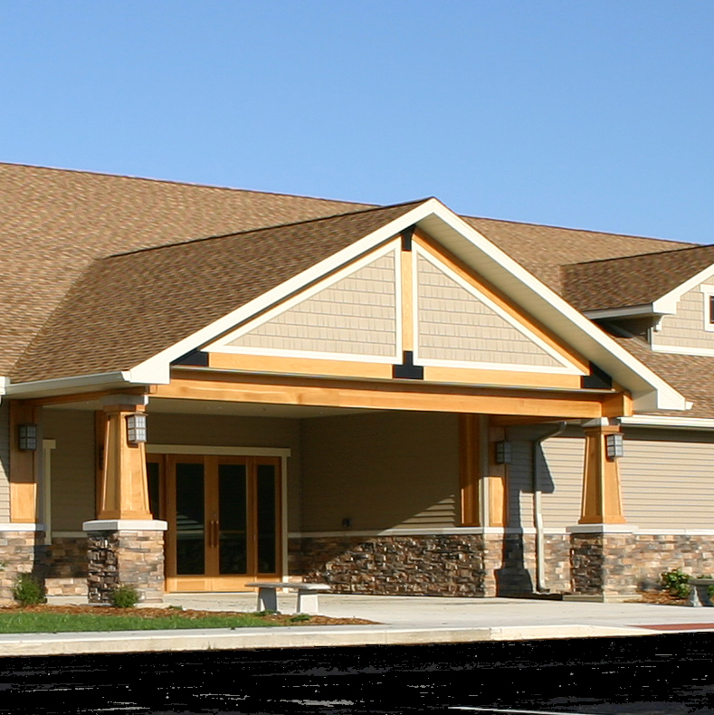
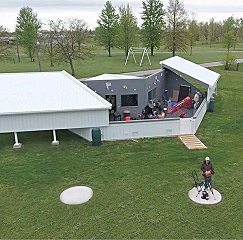
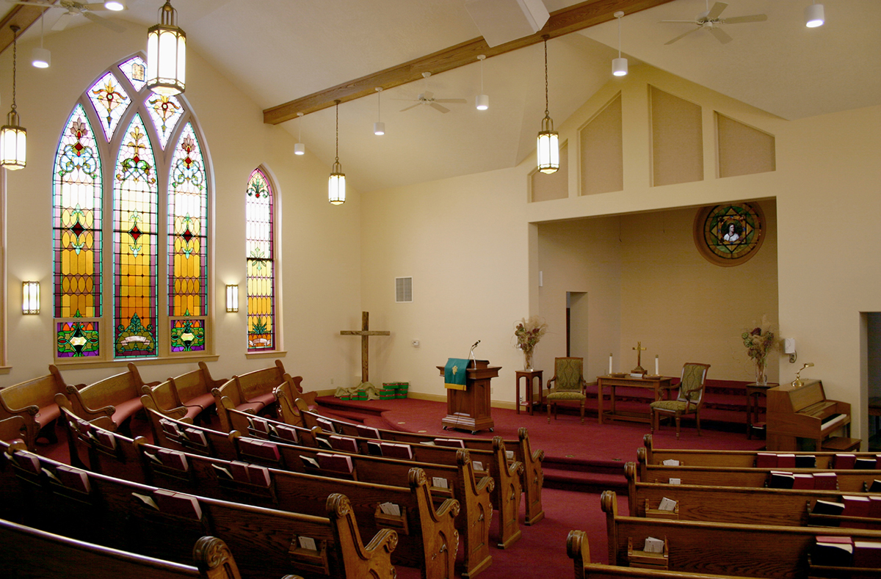
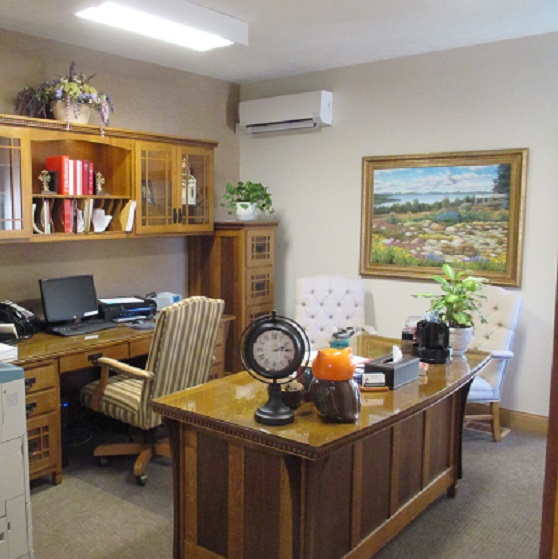
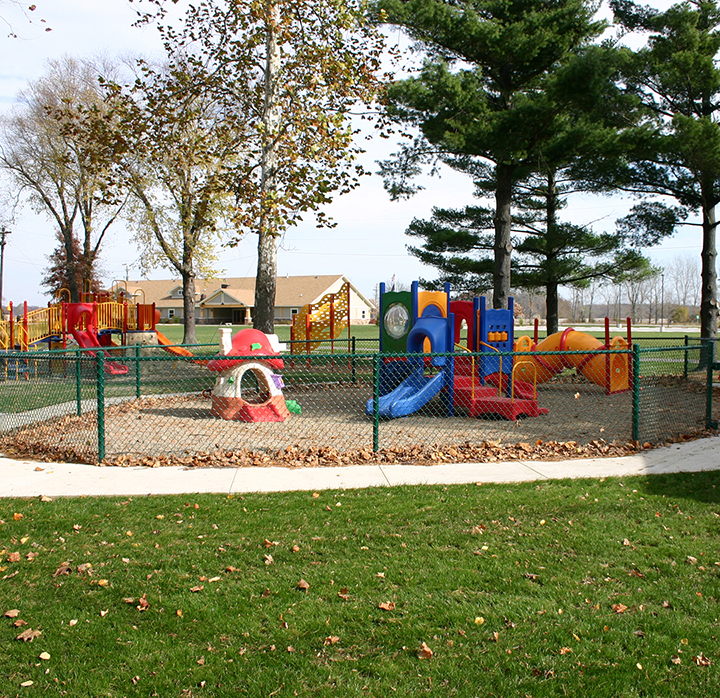
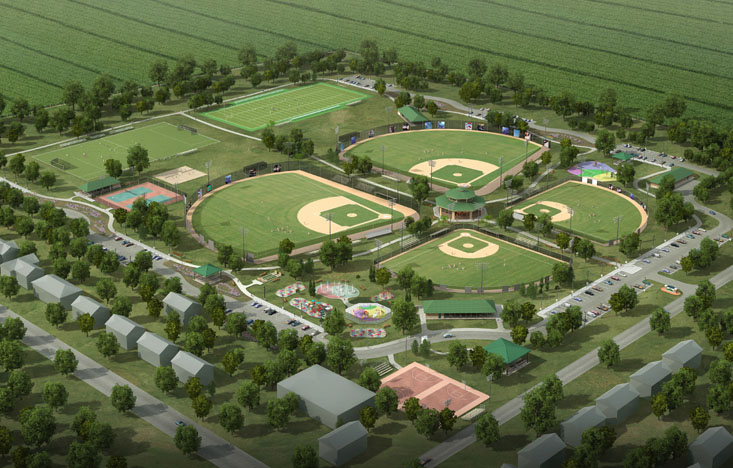 /a>
/a>