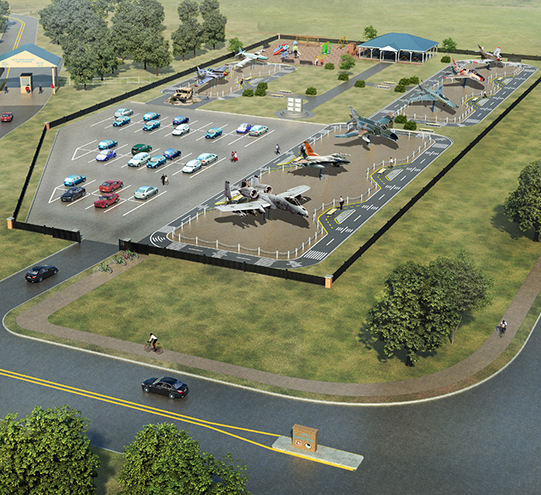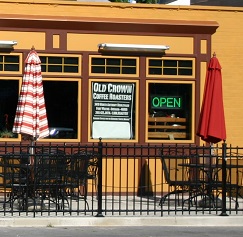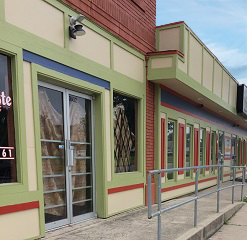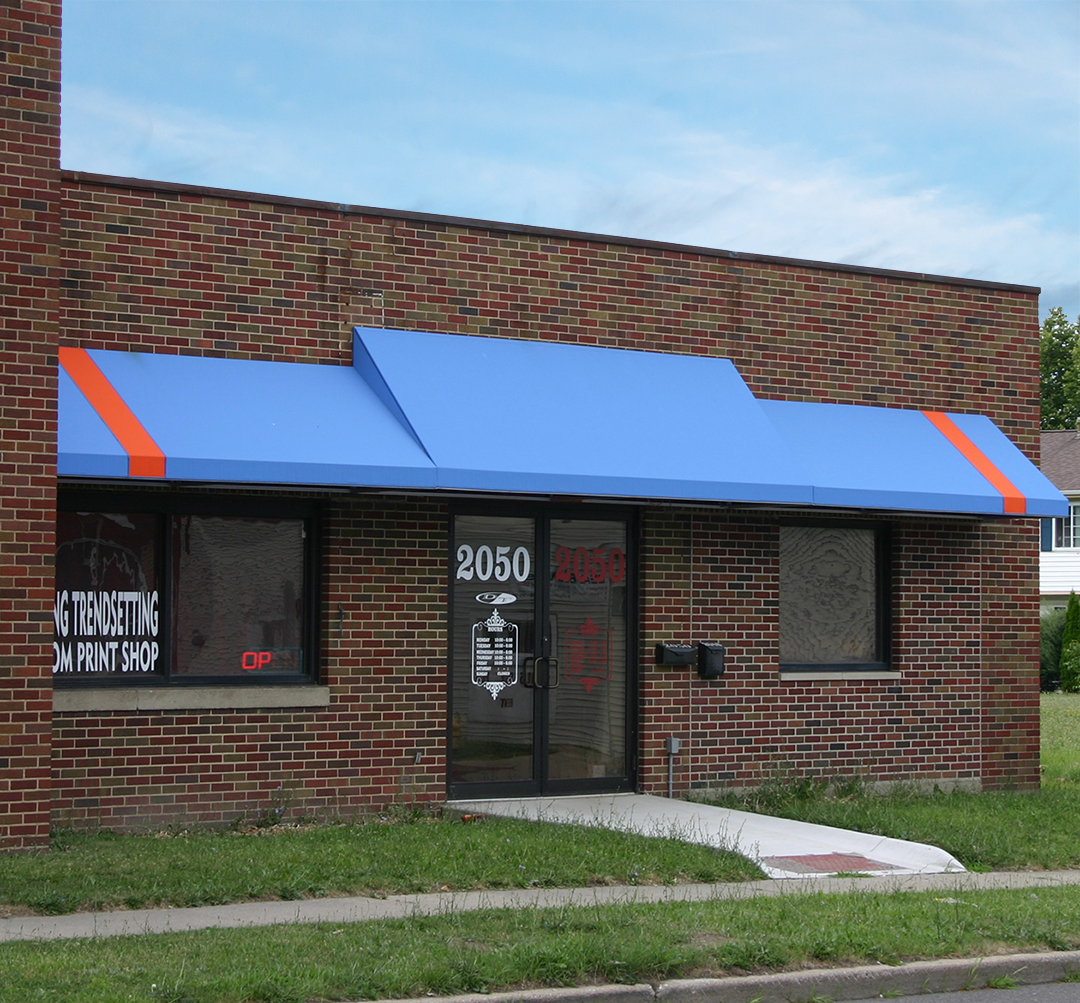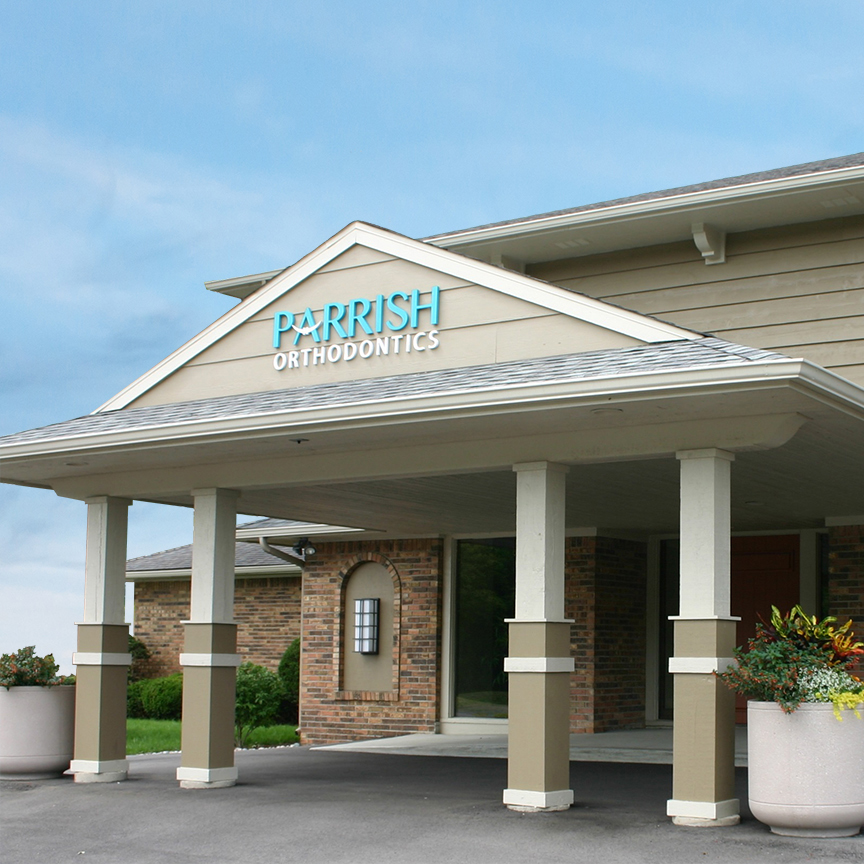Pike Memorial Park
2010 Park Modernization Master Plan
The 2010 Pike Memorial Park Master Plan focused on the continued development of a 23 acre park. With the assistance of a diverse group of local citizens, community leaders, companies, and organizations, we were able to develop a highly detailed list of current priorities for the park. Those items include new playground equipment for toddlers and youth, a new ADA accessible restroom building, renovation of the existing pavilion buildings, additional parking, new incoming electrical service for the entire park, a new soccer field, new sand volleyball courts, new pavilions, enhancements to the existing basketball and tennis courts, new horseshoe pits, a community fire pit, a new rock climbing wall, additional trees and landscaping, and a future splash pad or park.
PROJECT HIGHLIGHTS
• 23 Acre Park Modernization
• New Playground Equipment for Toddlers & Youth
• ADA Accessible Restroom Building
• Renovation of the Existing Pavilion Buildings
• Electrical Service for the Entire Park
• New Soccer Field & Horseshoe Pits
Woodburn Park Master Plan

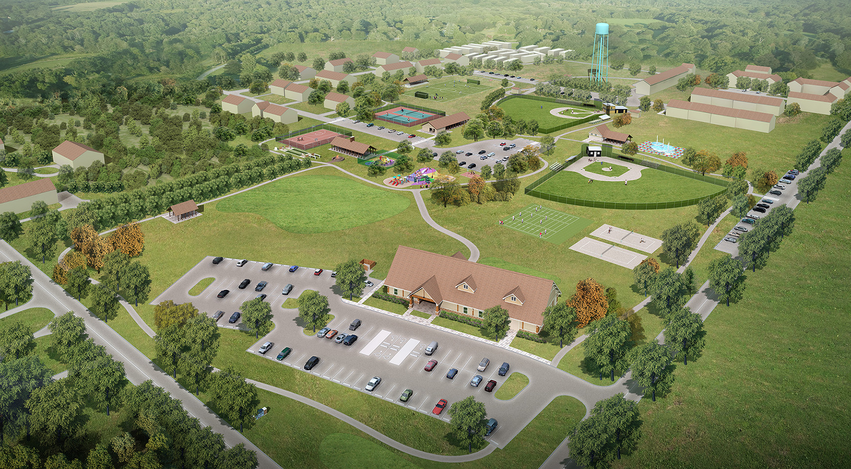
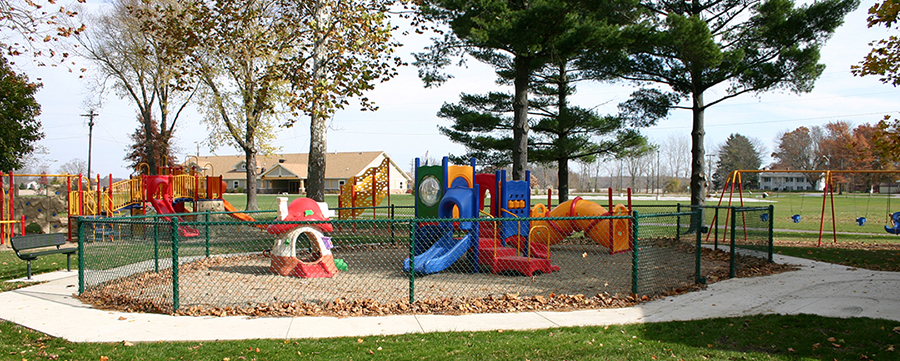
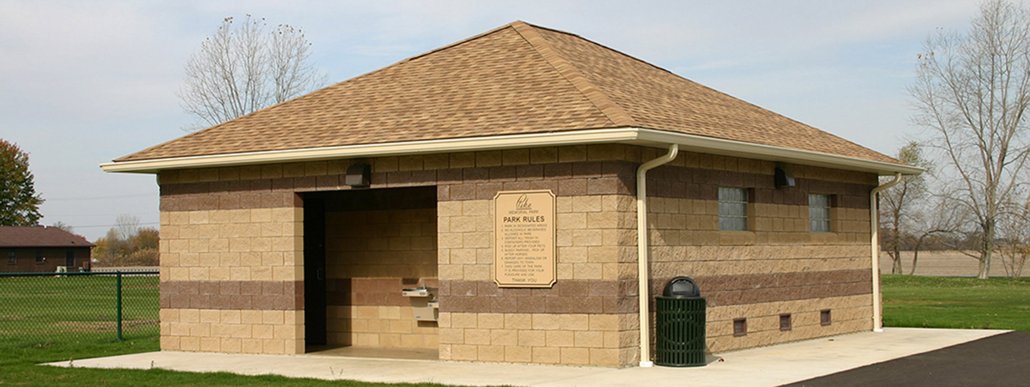
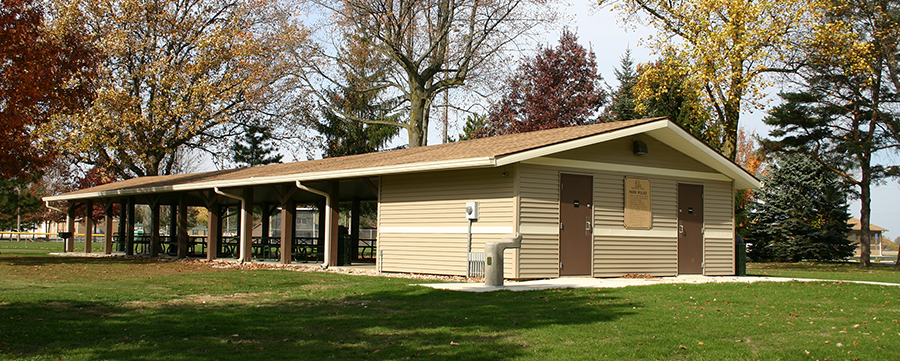
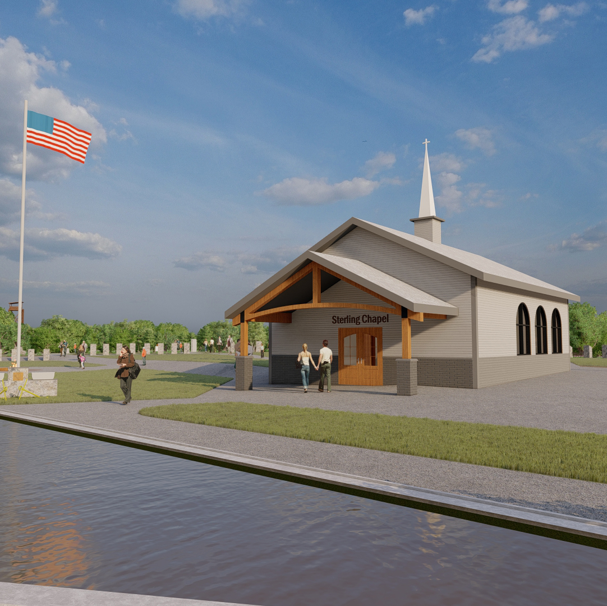
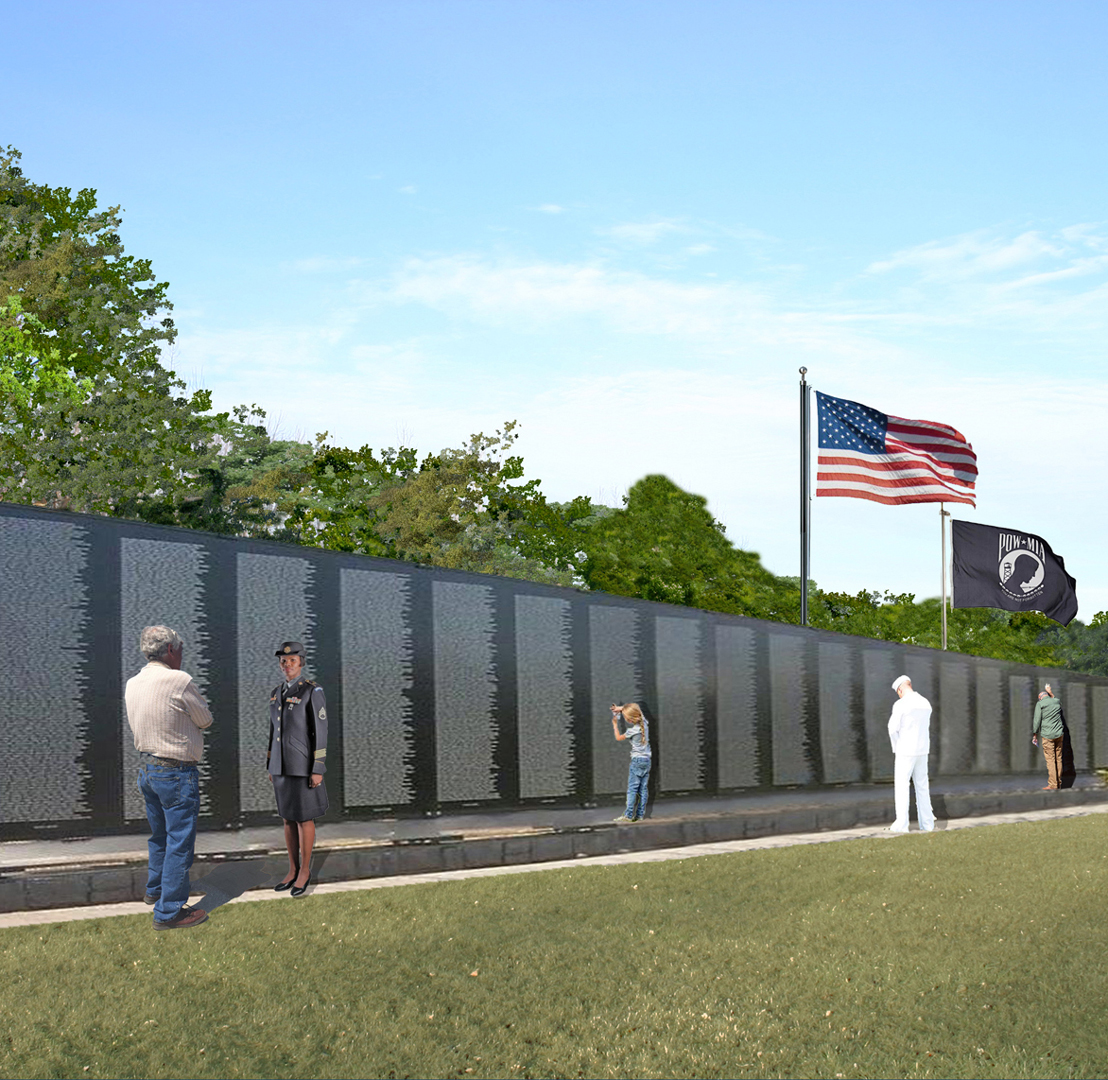
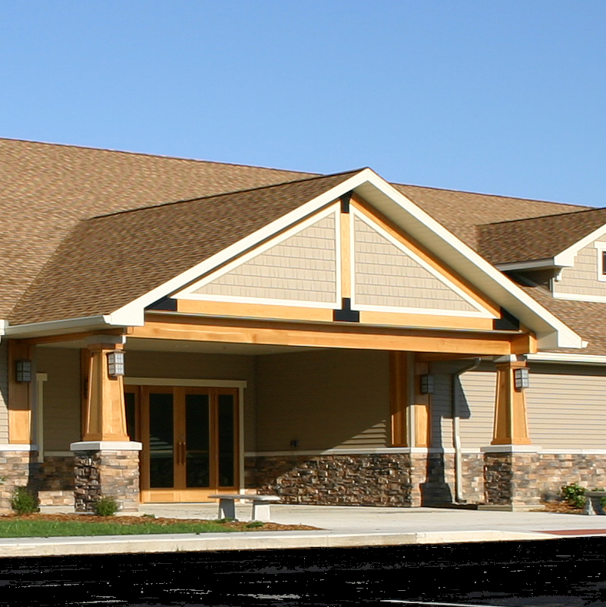
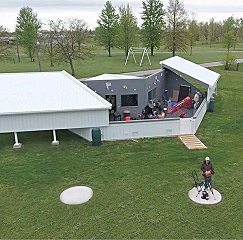
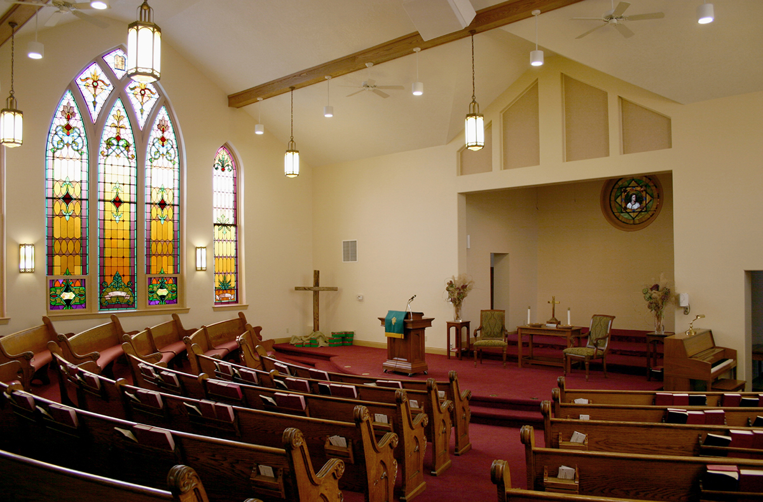
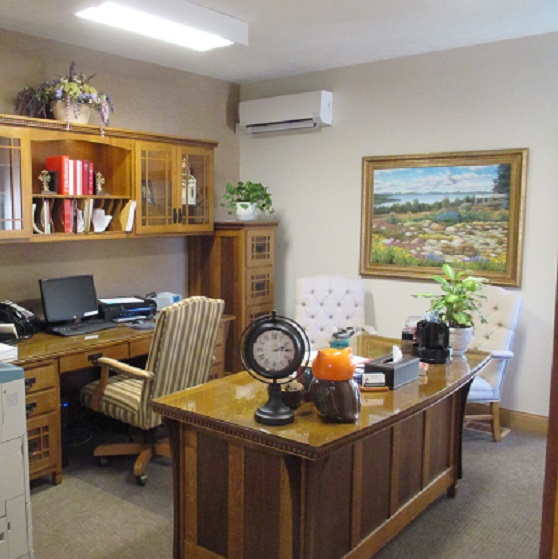
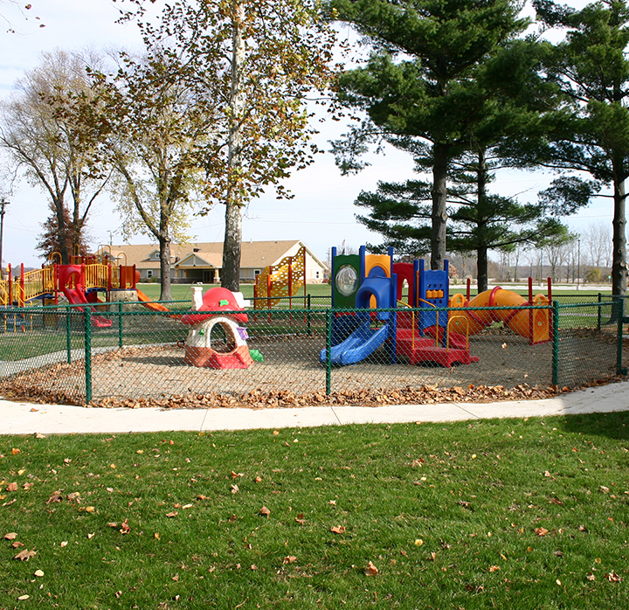
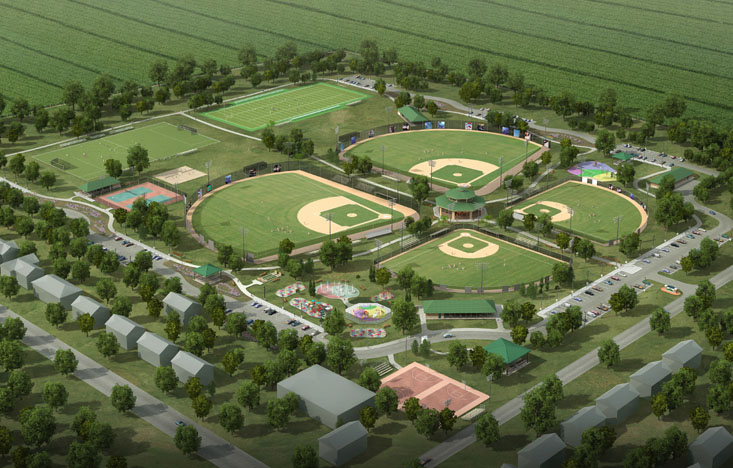 /a>
/a>