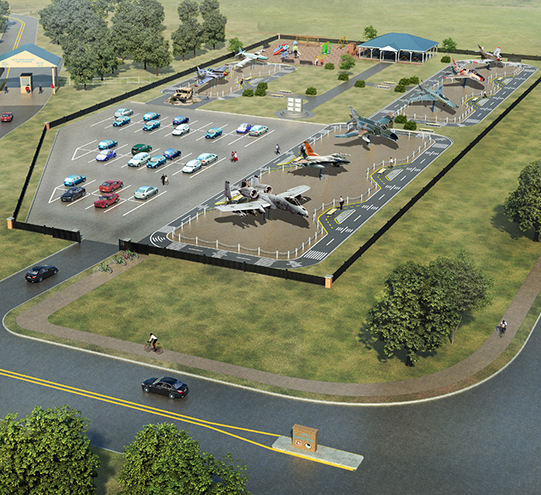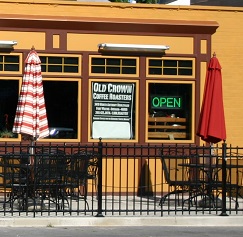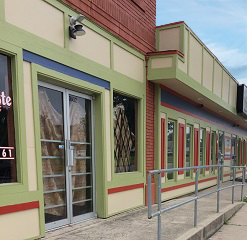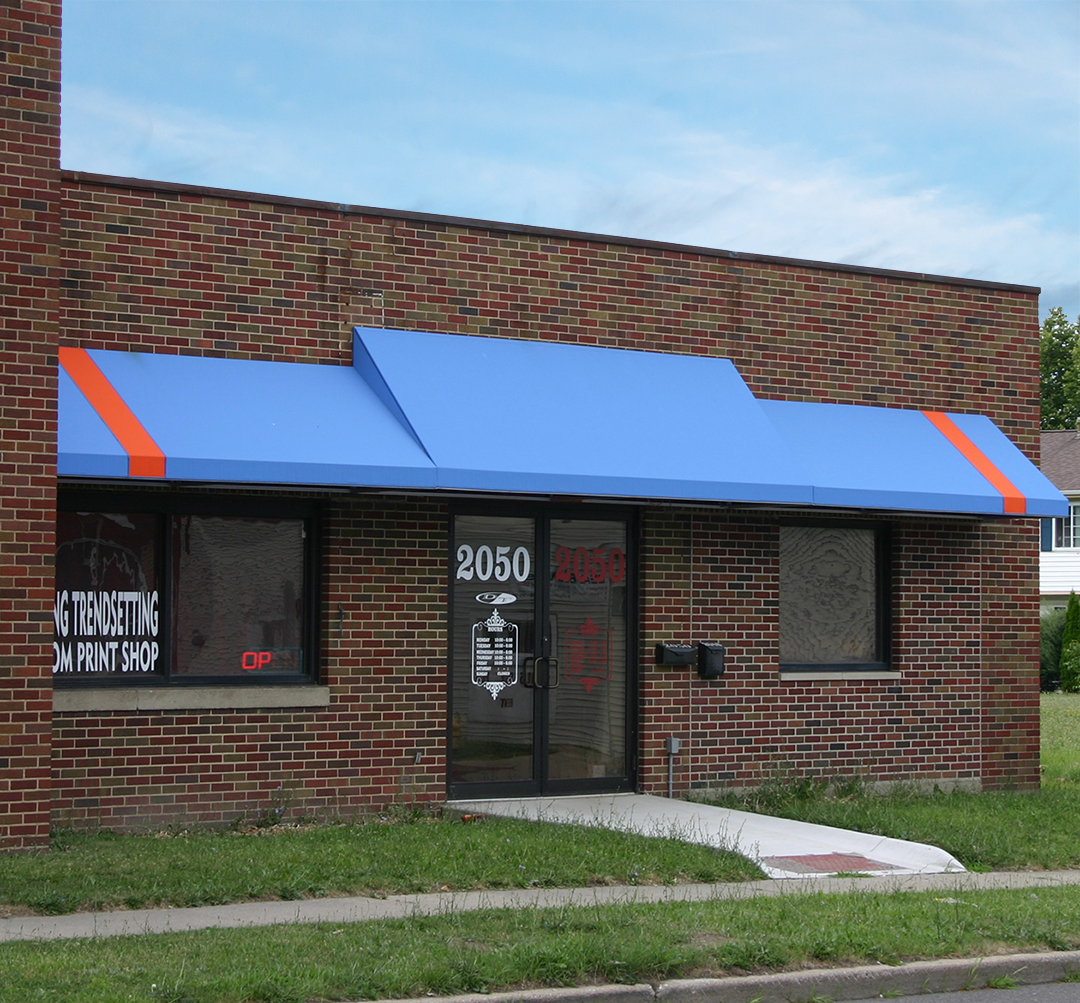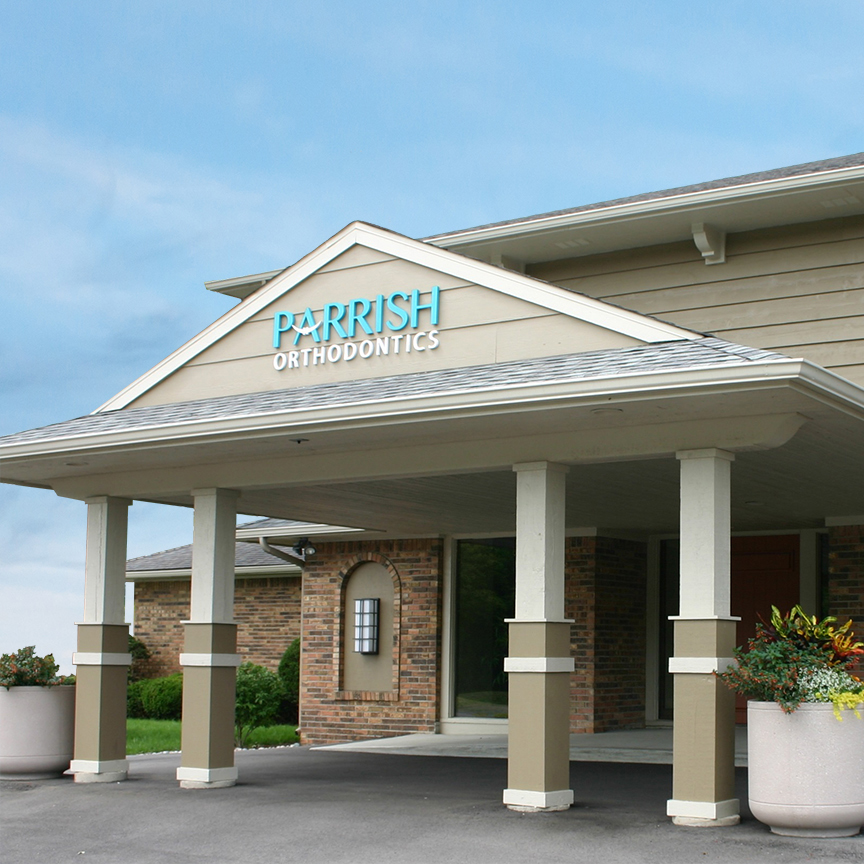Akron United Methodist Church
Sanctuary Renovation
The renovation of this 1903 church modernized over 4,000 square feet of sanctuary space, chancel, fellowship hall, audio / visual room, kitchen, restrooms, and entryways. The renovation restored the original hardwood pews, provided new low VOC and recycled content carpet, new low VOC paint, and re-lamped the existing light fixtures with high efficiency lamps with better light output that save considerable money over the extended life of the building. The lower level fellowship hall was redesigned with a new acoustical ceiling system for better sound control, and the youth area received updated paint and new carpet.
PROJECT HIGHLIGHTS
• Akron, Indiana
• Over 4,000 Square Feet Renovation
• Original Hardwood Pews Restored
• New Low VOC Paint
• Recycled Content Carpet
• Acoustical Ceiling System
• LED Lighting
Woodburn Park Master Plan

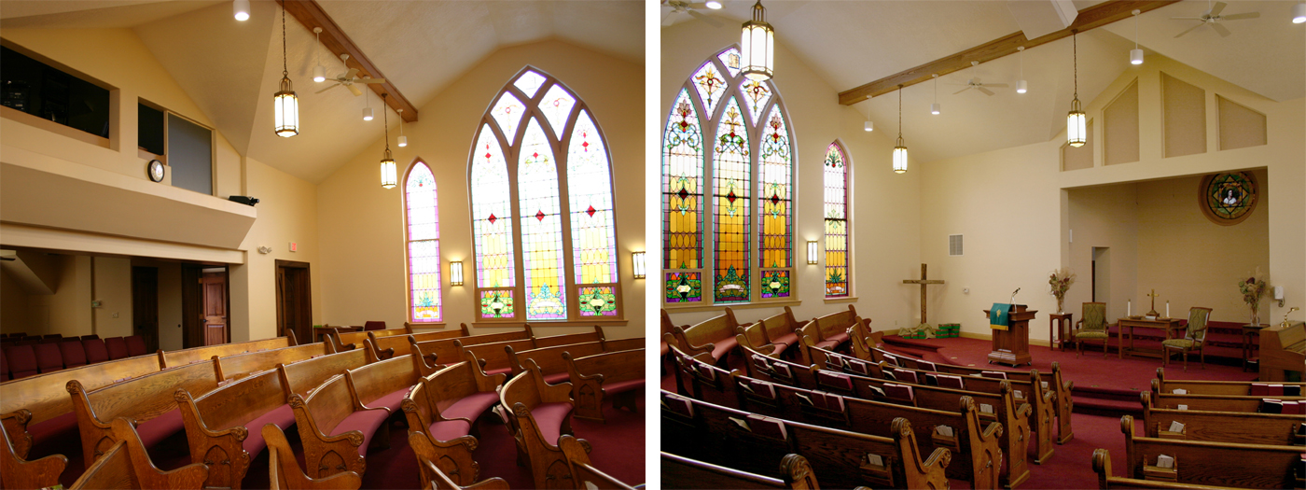
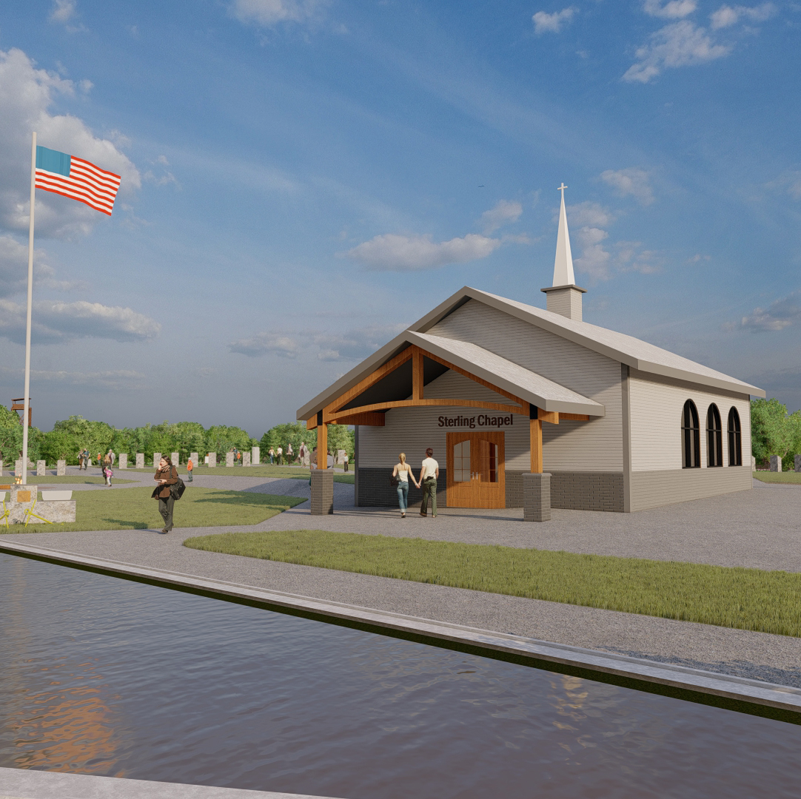
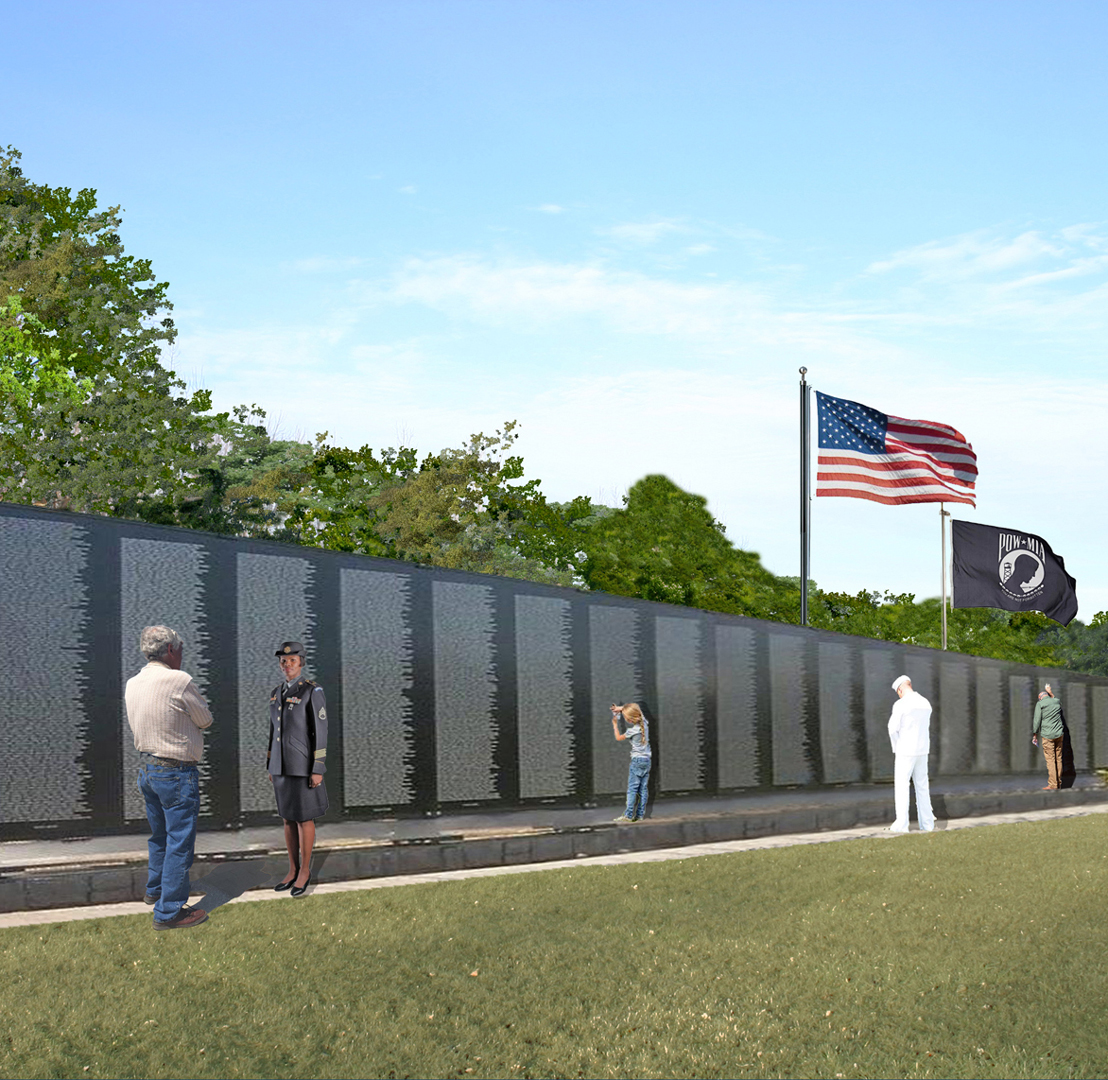
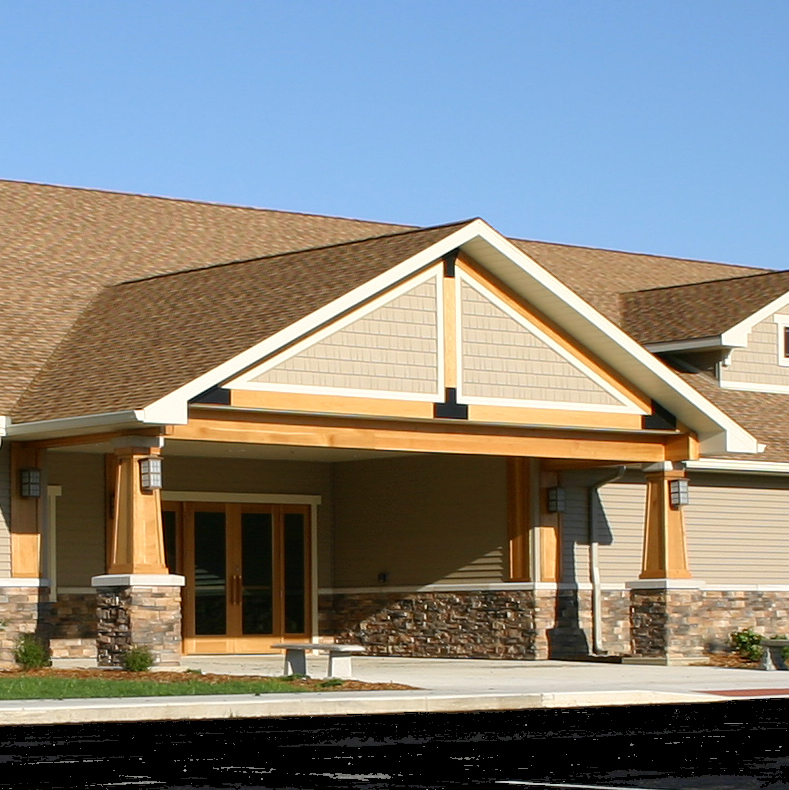
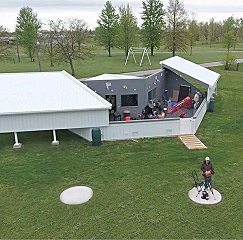
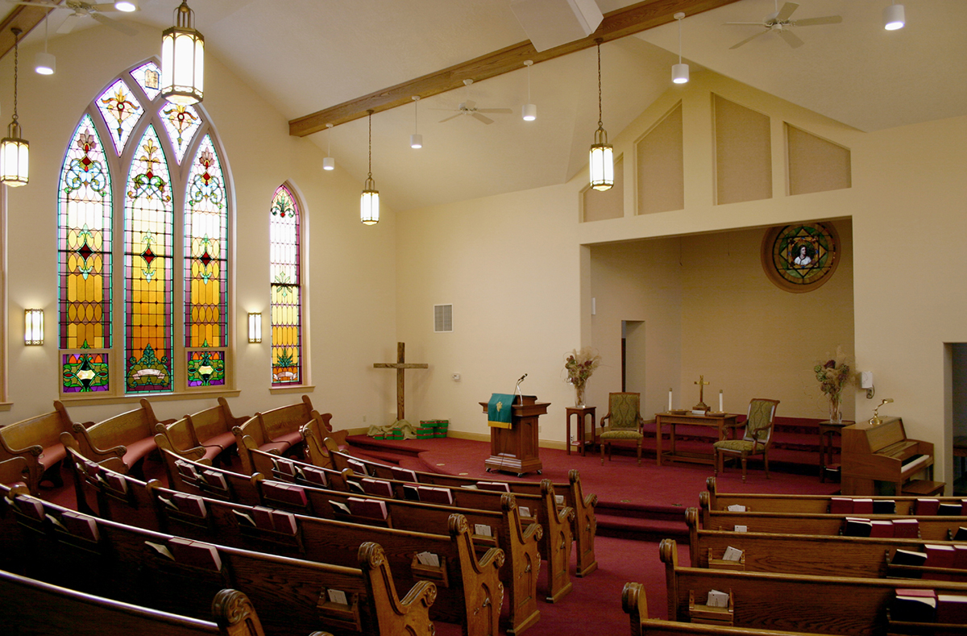
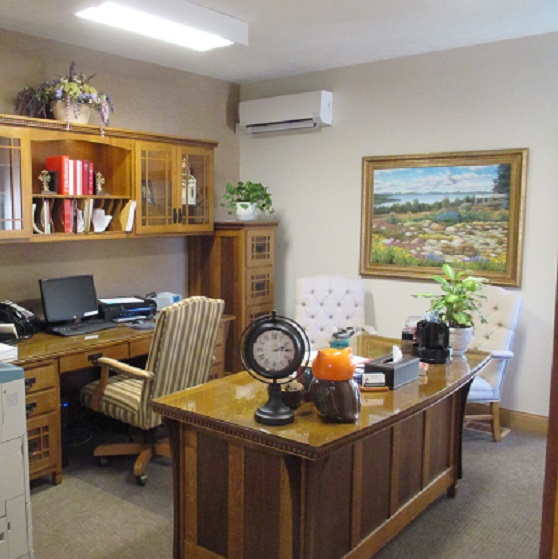
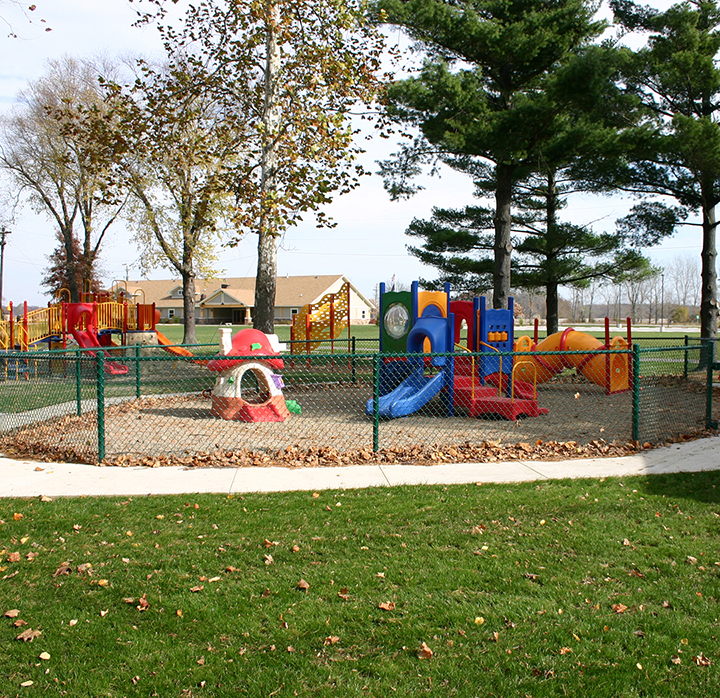
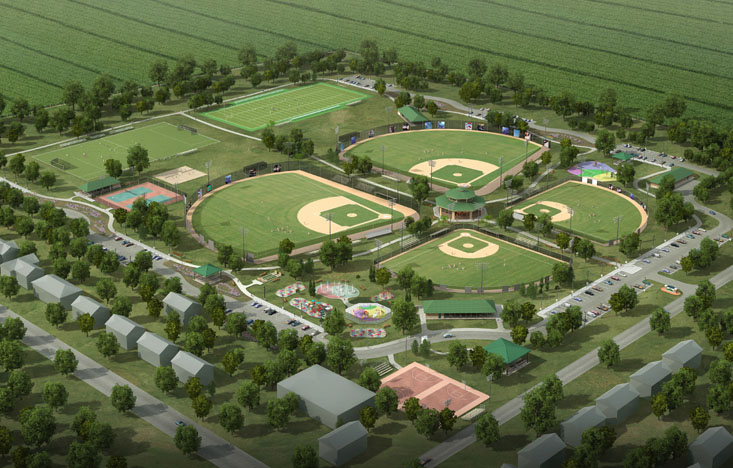 /a>
/a>