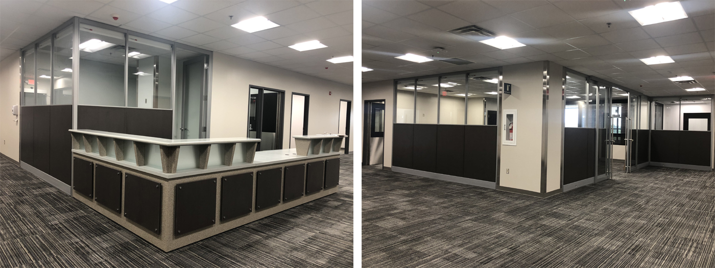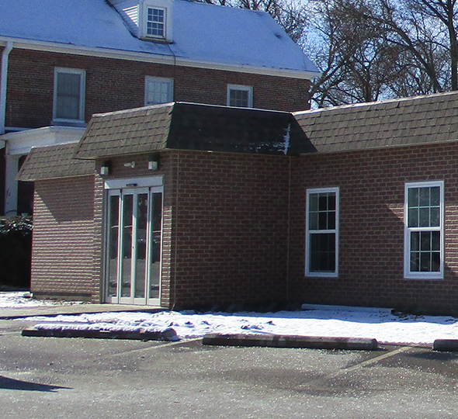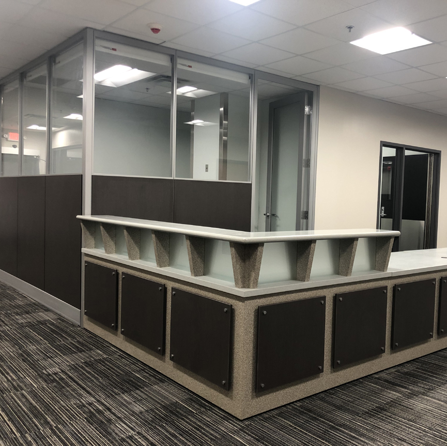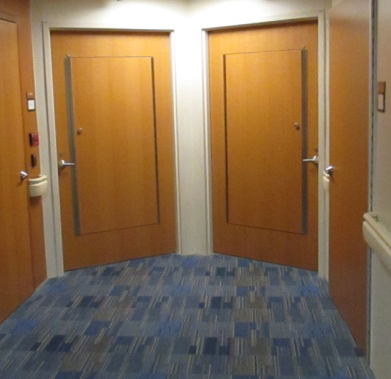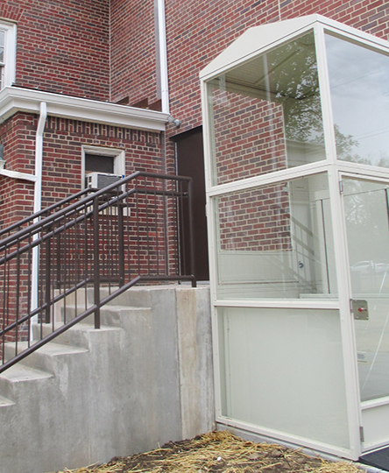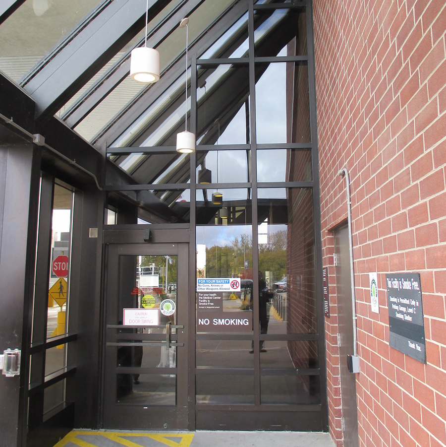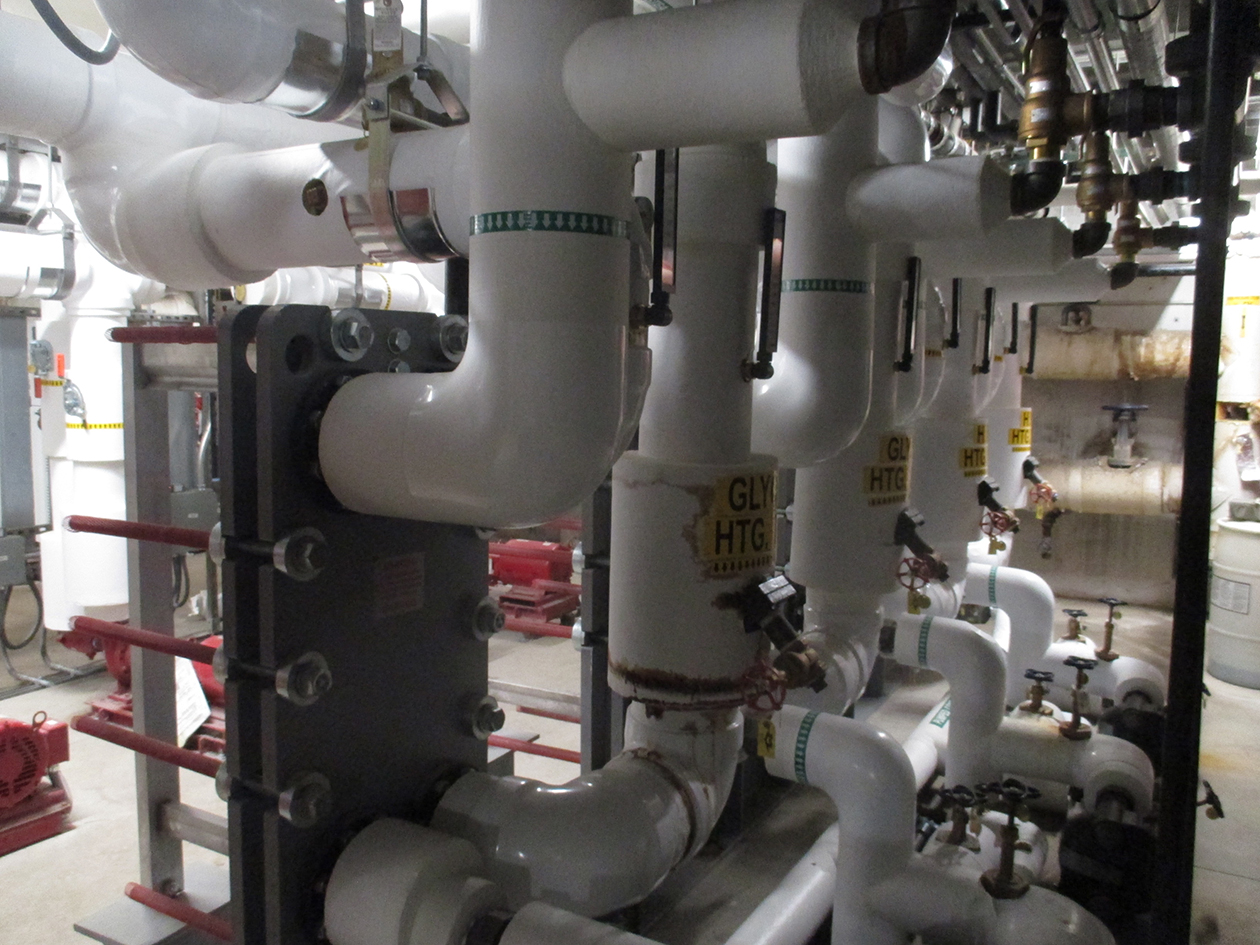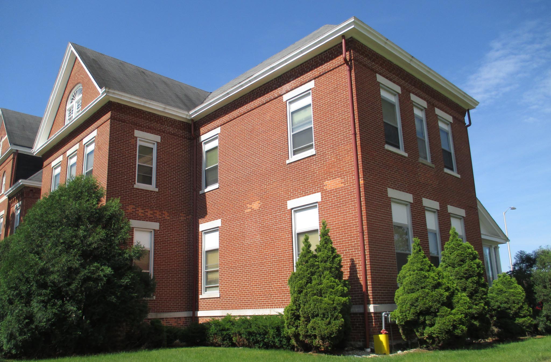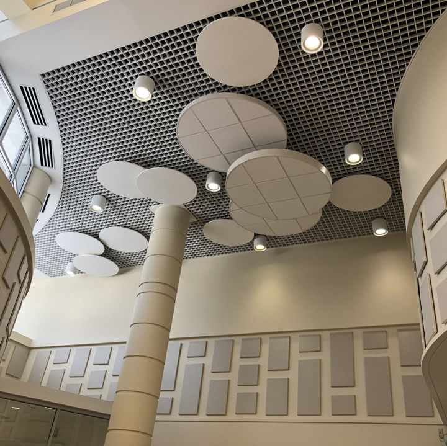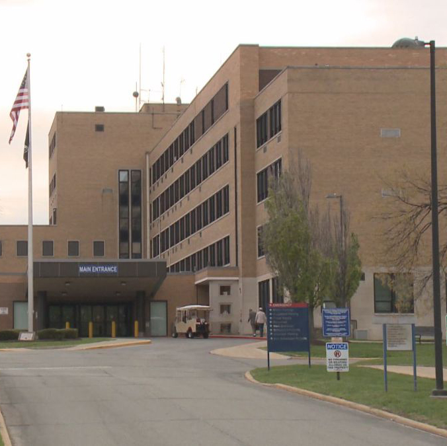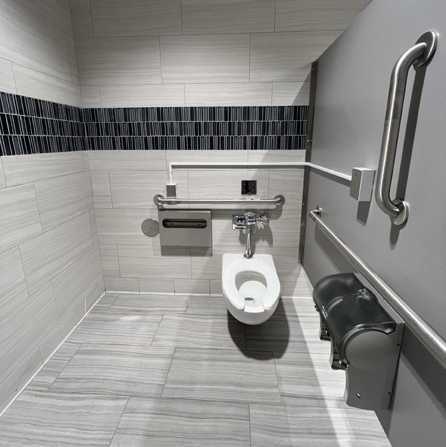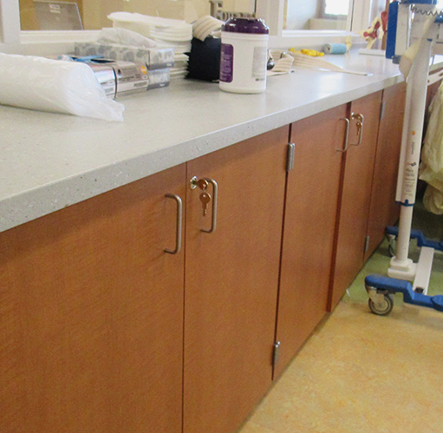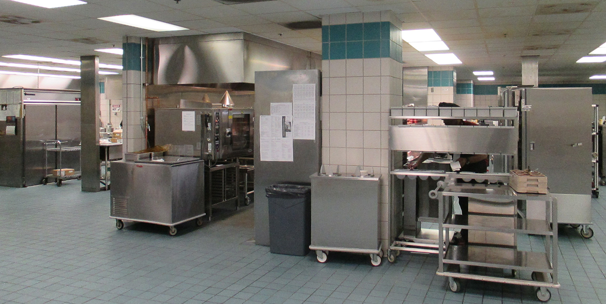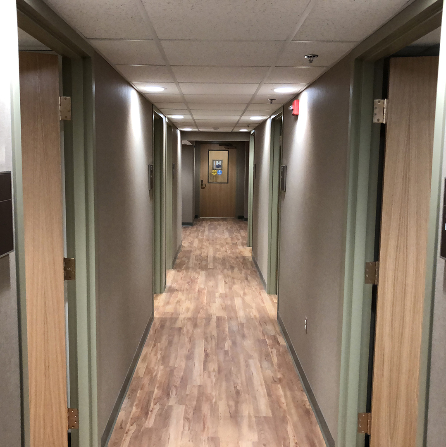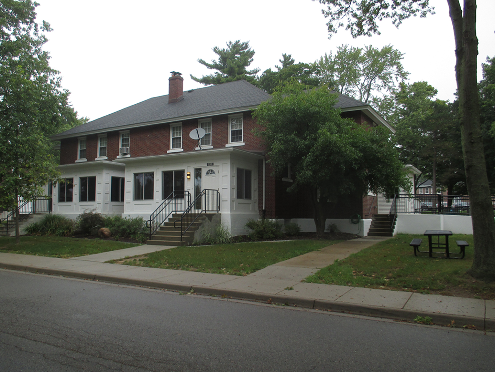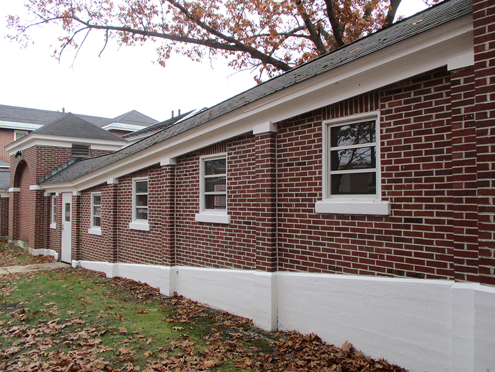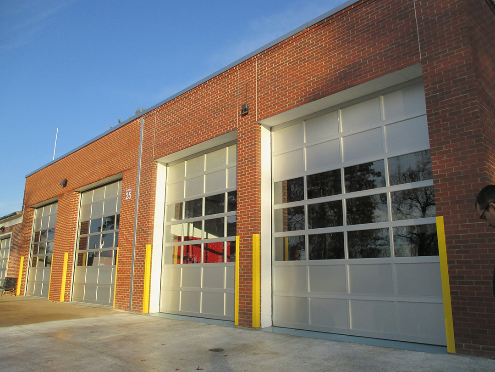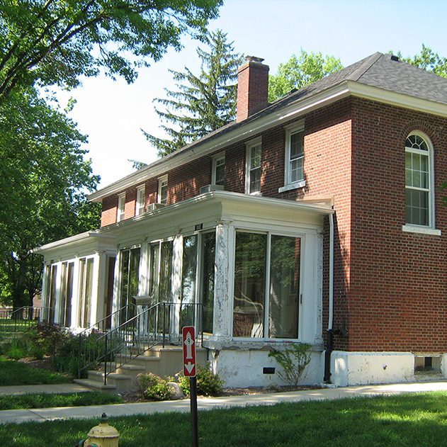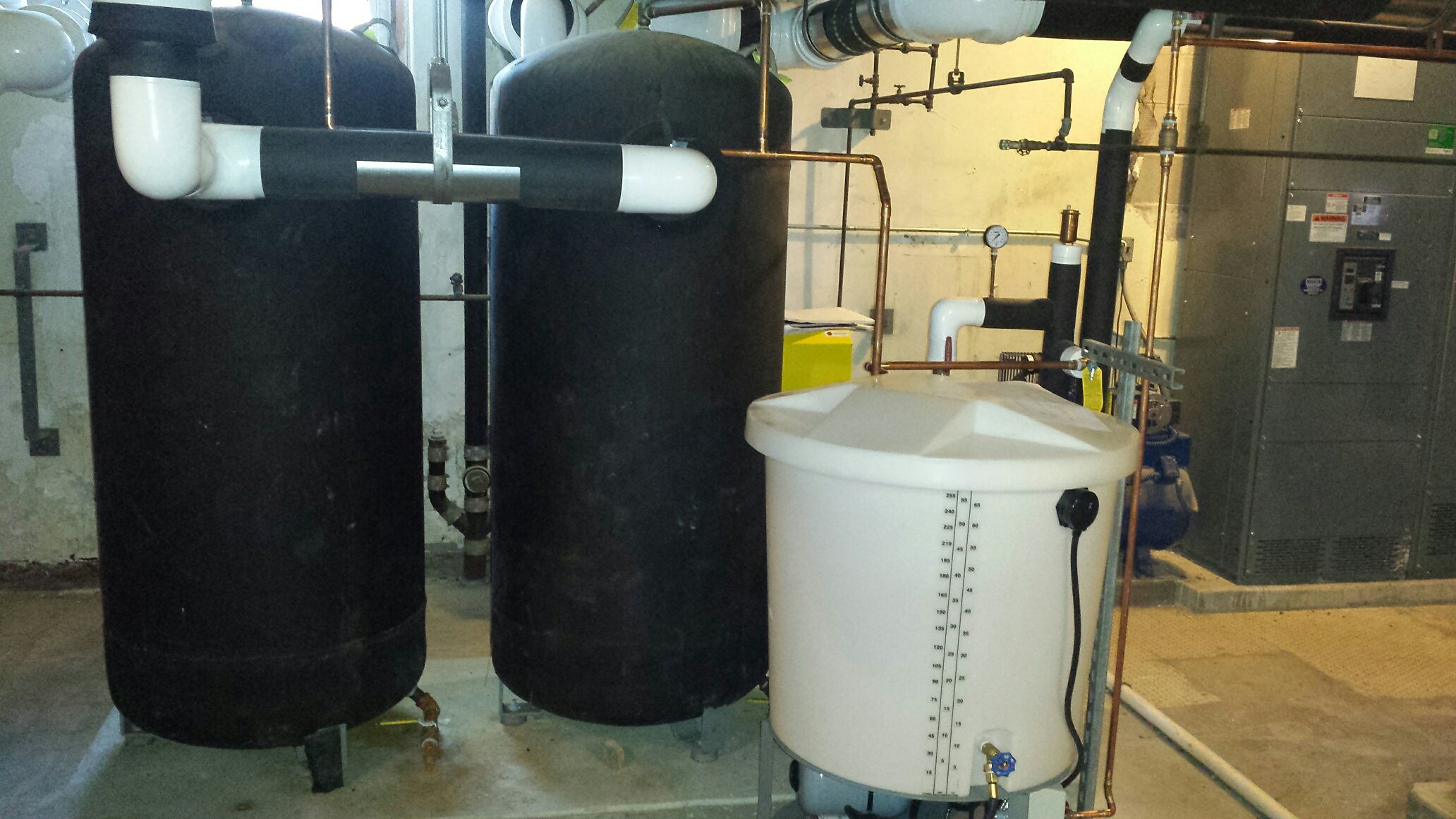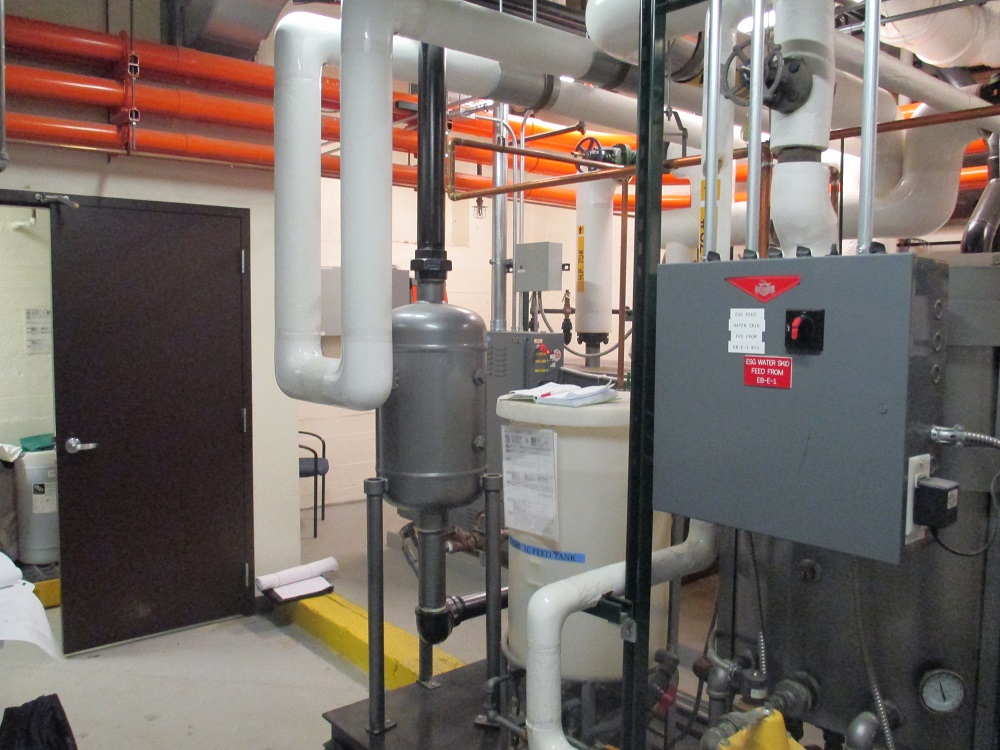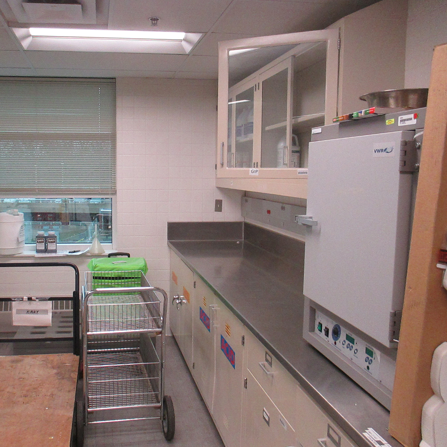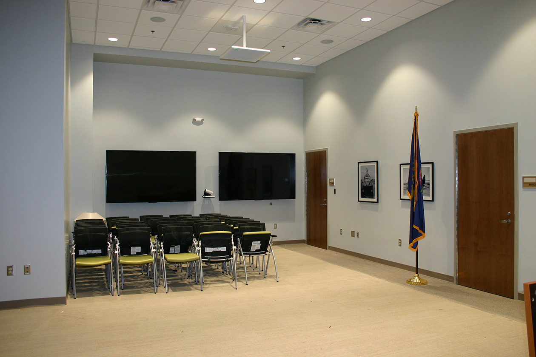Richard L. Roudebush V.A. Medical Center
Renovate Space for Veteran’s Centered Care
The Veteran's Centered Care (library) at the Richard L. Roudebush V.A. Medical Center needed to be upgraded for a better veteran and guest friendly environment. Over the last 20 years, the library space has been carved up into smaller spaces, but no changes have been made to the mechanical and electrical systems. The new layout for the library space includes the removal of all existing walls and systems furniture. All interior finishes have been updated in order to give the space a more welcoming and relaxing atmosphere. New acoustical ceiling tile was installed throughout the space. A new mobile reception desk modernizes the space and provides flexibility for future needs. All mechanical, electrical, plumbing, and fire suppression systems have been redesigned to seamlessly integrate into the new library space. These updated systems provide more efficient day to day operations and offer a more comfortable environment to the visitors.
PROJECT HIGHLIGHTS
• Indianapolis, Indiana
• Library Renovation
• New Finishes
• New Acoustical Ceiling Tiles
• Modified Mechanical, Electrical,
Plumbing & Fire Supression Systems

