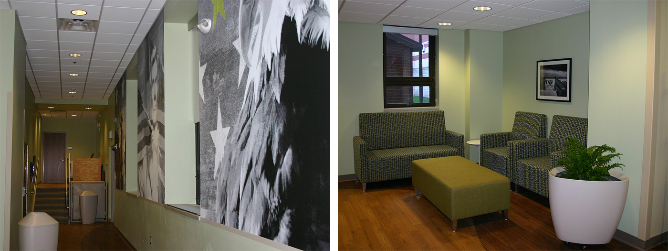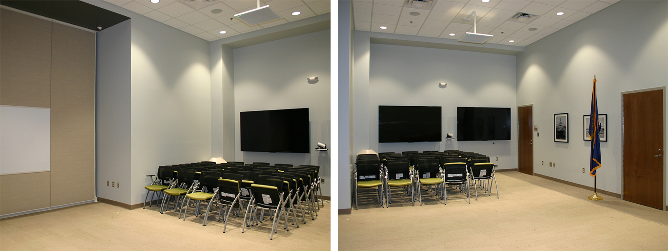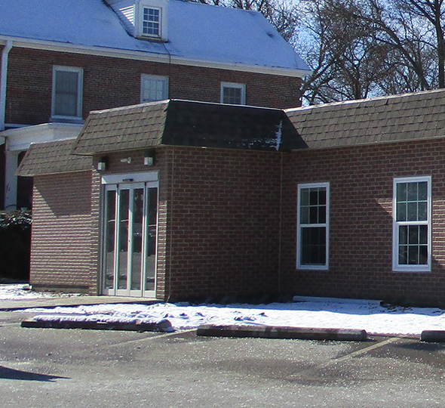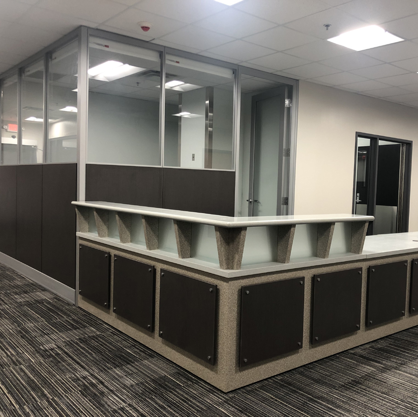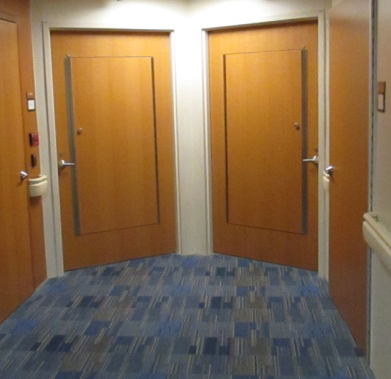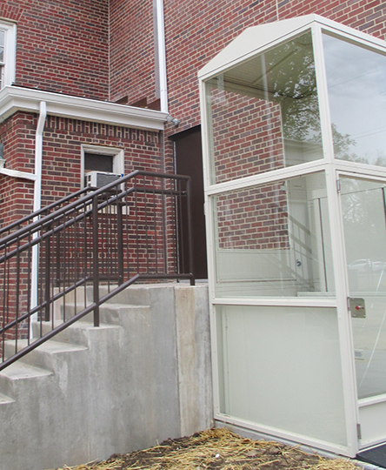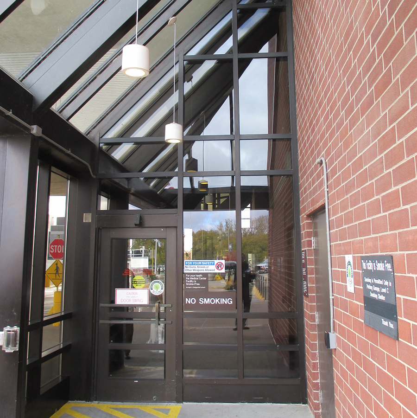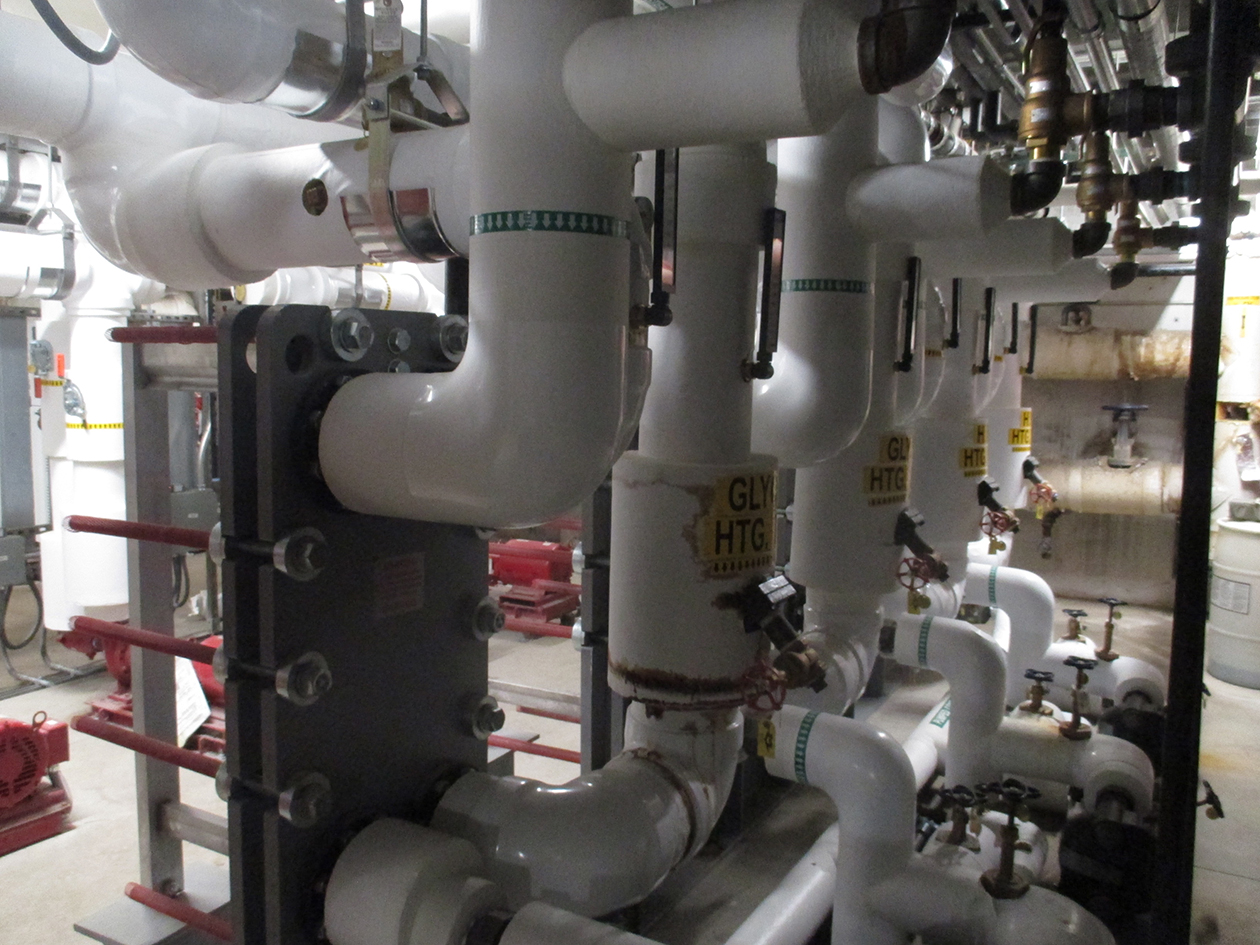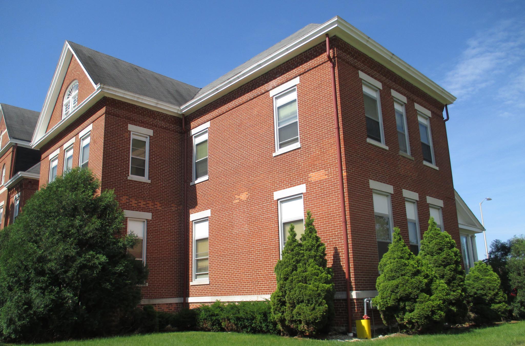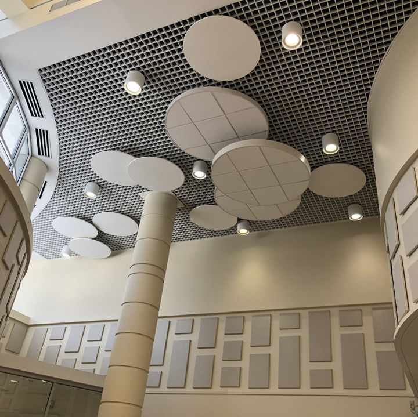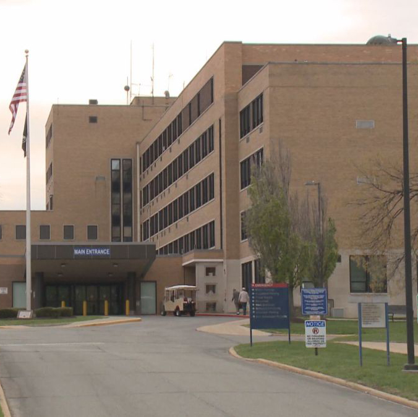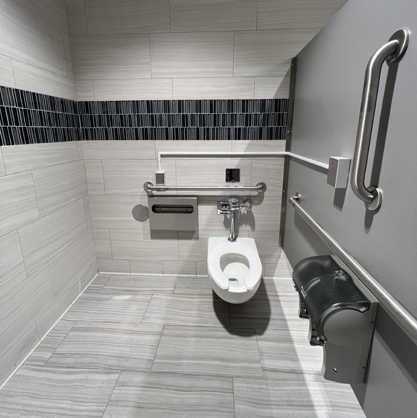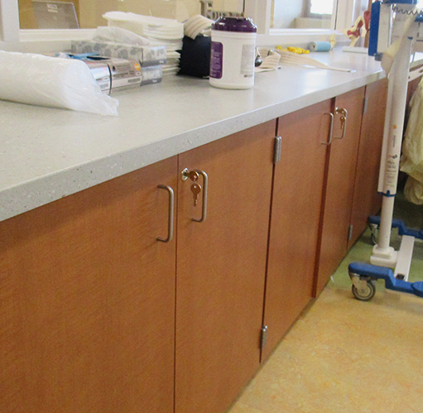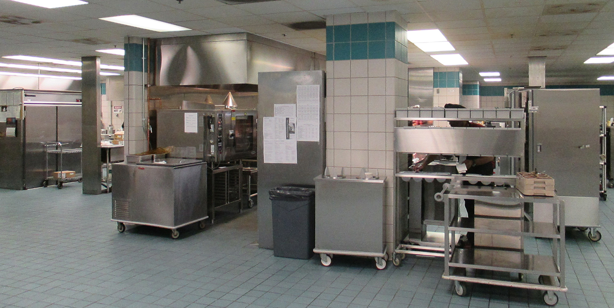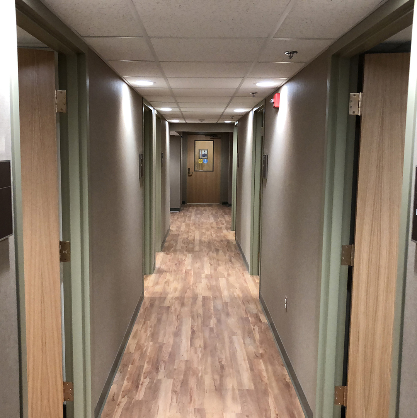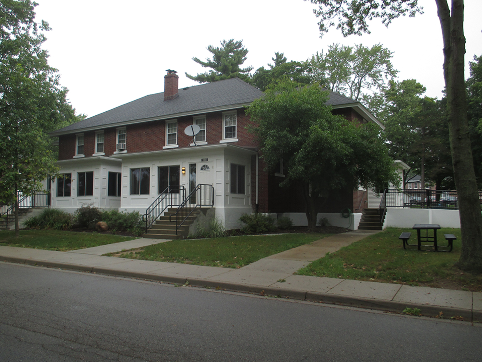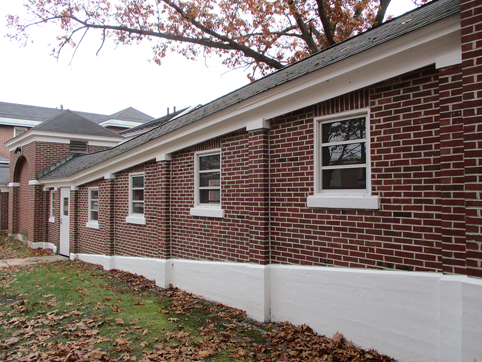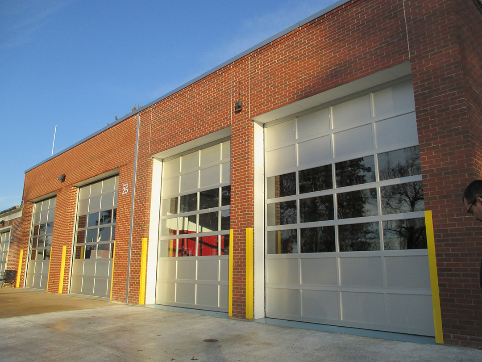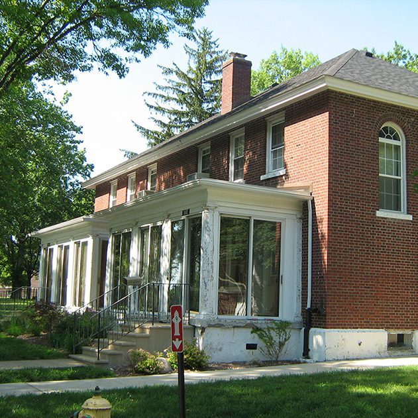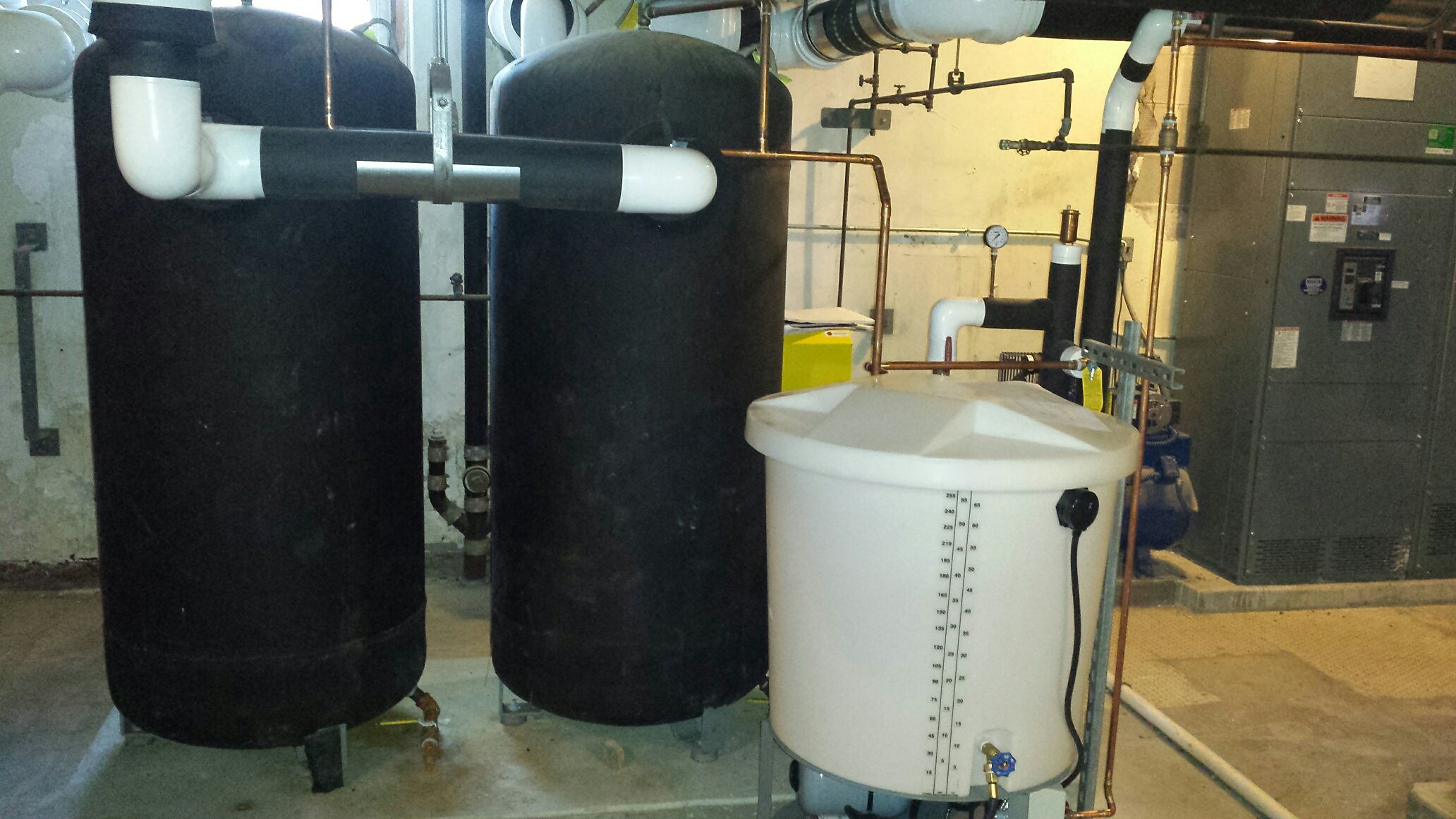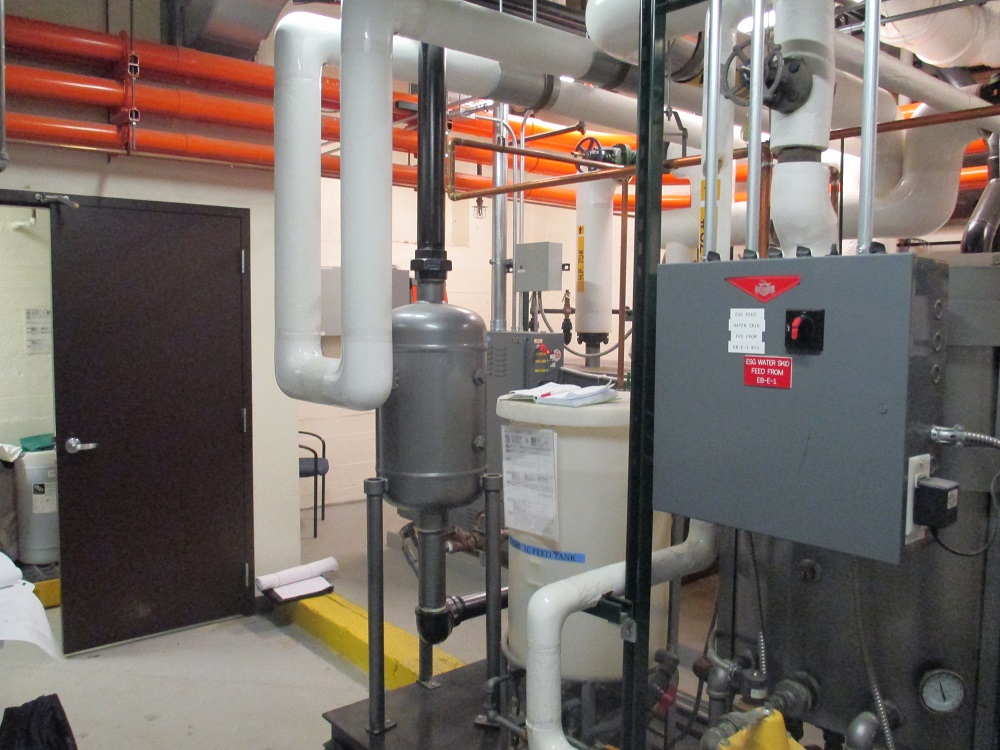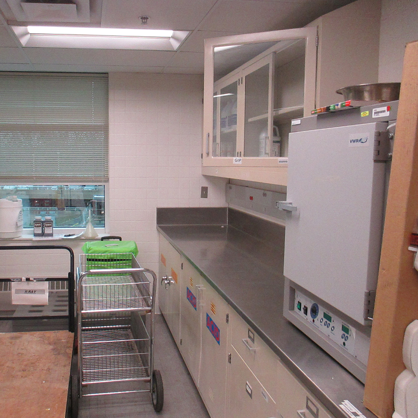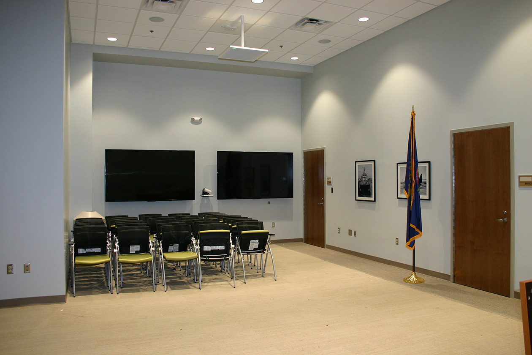V.A. Ann Arbor Healthcare System
Renovate Auditorium
The Ann Arbor V.A. Medical Center renovated an existing auditorium into a multipurpose conference room. The project consisted of the evaluation of an existing 5,300 square feet auditorium and surrounding areas. The design of the new conference room updated the space to accommodate multiple functions. The renovation included updates to the interior finishes and mechanical, HVAC, and electrical systems. Installations accommodate future changes as well. Structural elements were installed for future folding partition walls, which allows for flexibility in room usage depending on the event. Electrical is set up for future installation of audio and video telecommunications. This project also included the addition of a 350 square feet detached storage area for the conference room. Surrounding areas renovated include the existing vestibule and restrooms. The vestibule was redesigned into a welcoming lounge area, while the men’s and women’s restrooms were updated to become ADA accessible.
PROJECT HIGHLIGHTS
• Ann Arbor, Michigan
• 5,300 Square Feet Renovation
• Flexible Use of Space & Technology
• 350 Square Foot Storage Space

