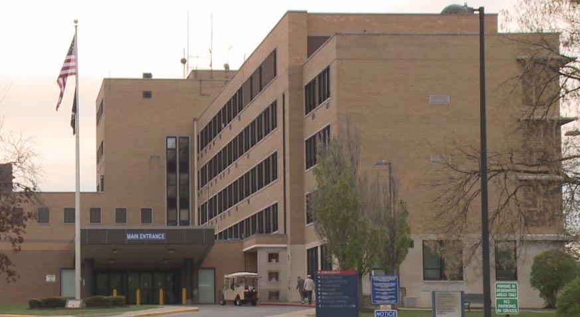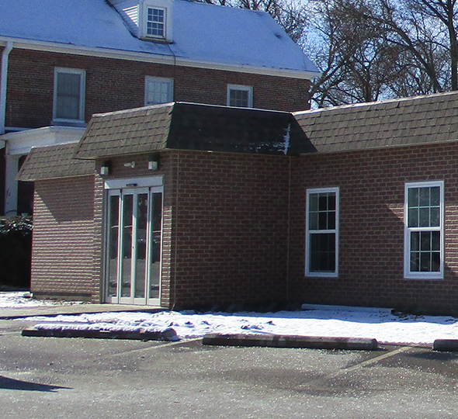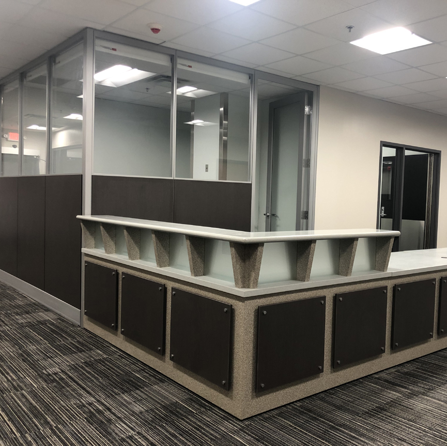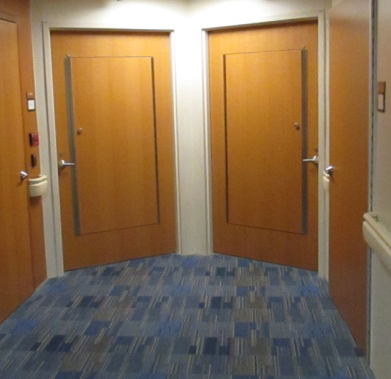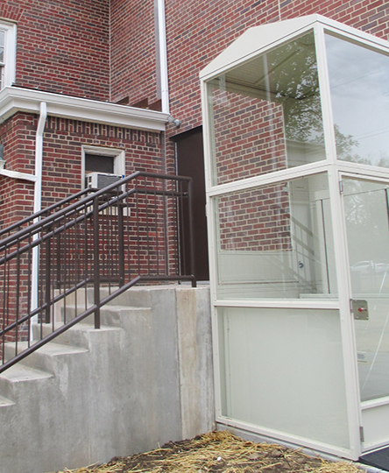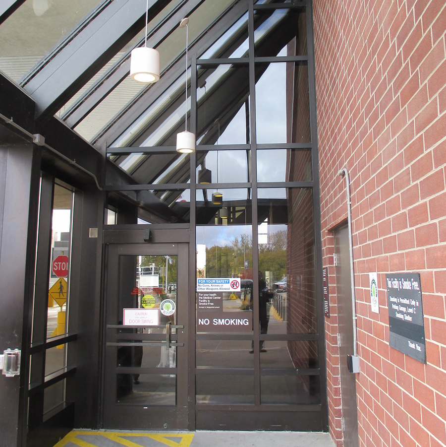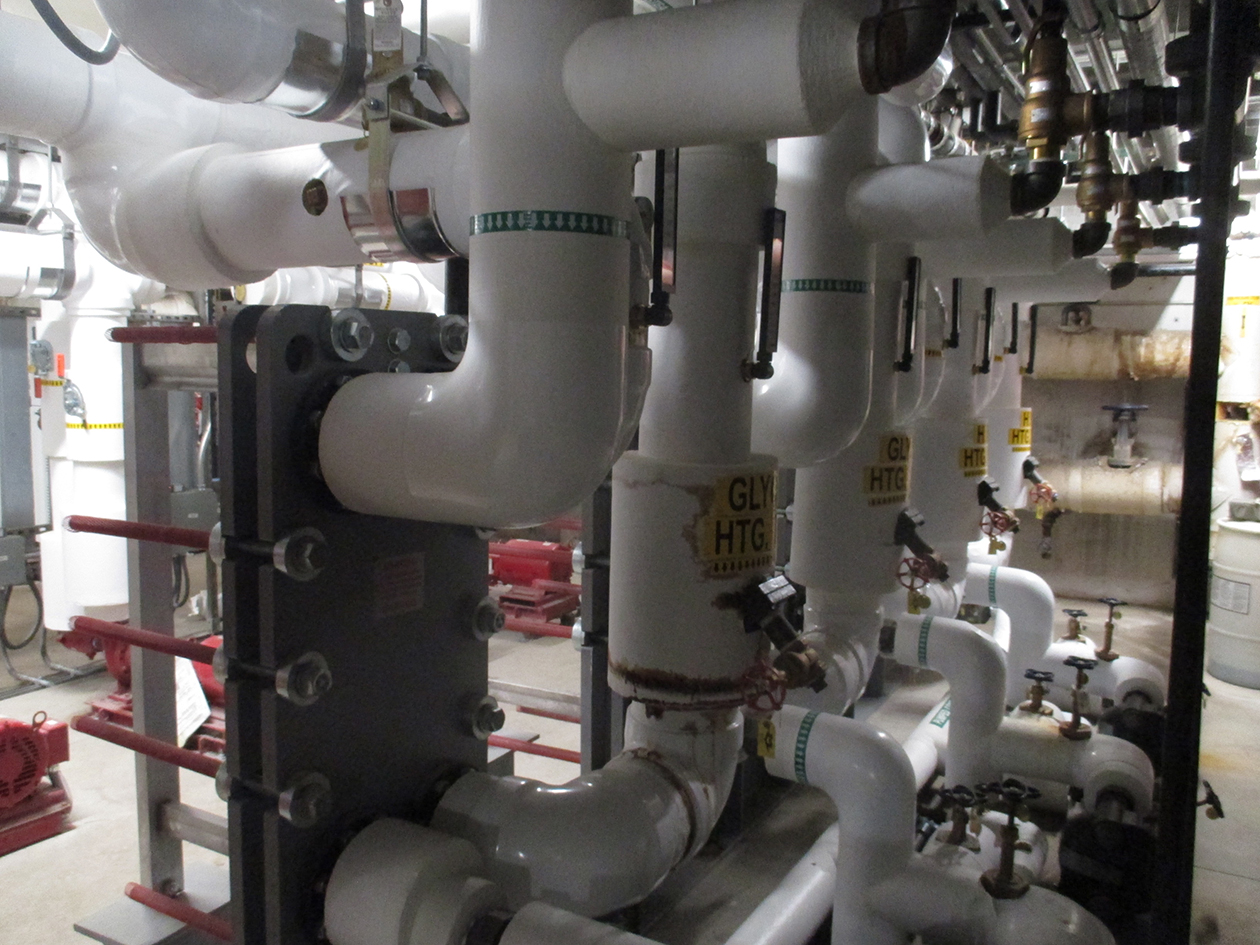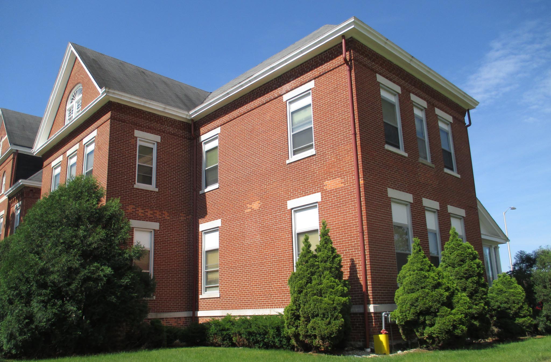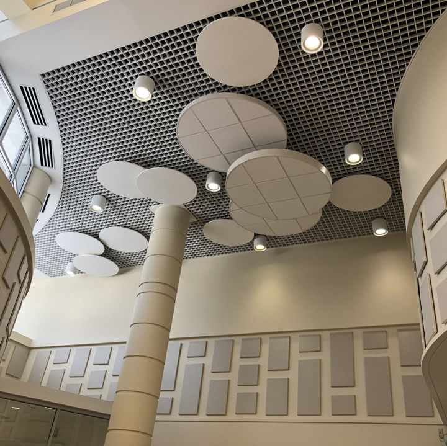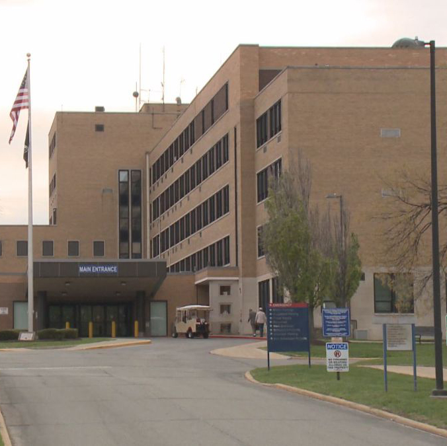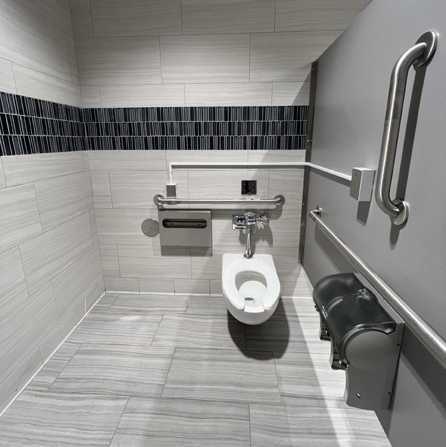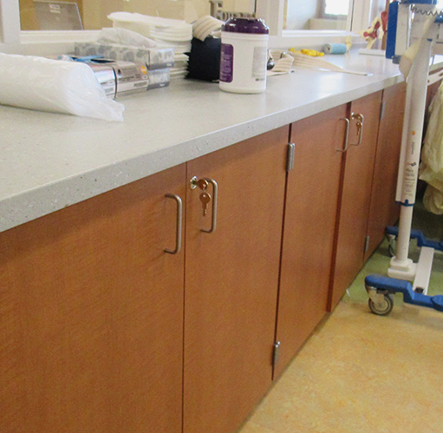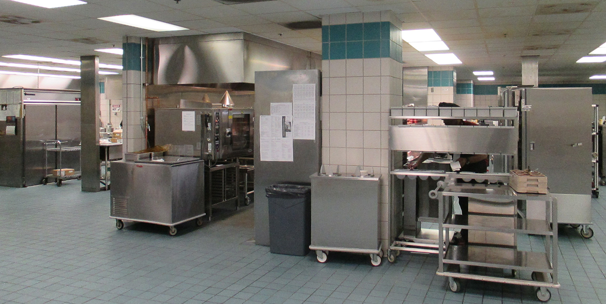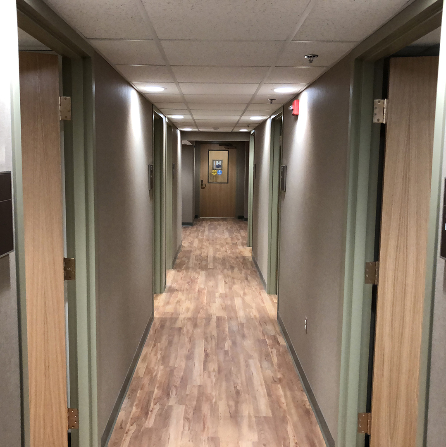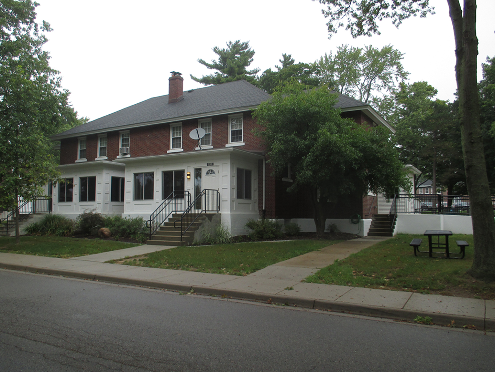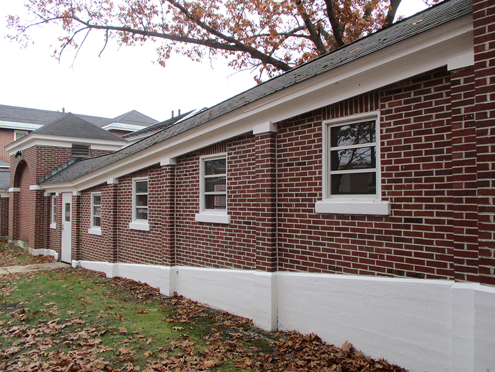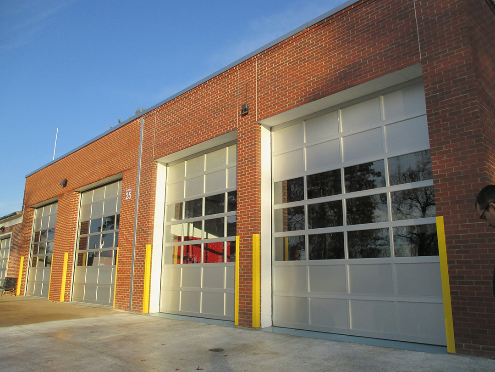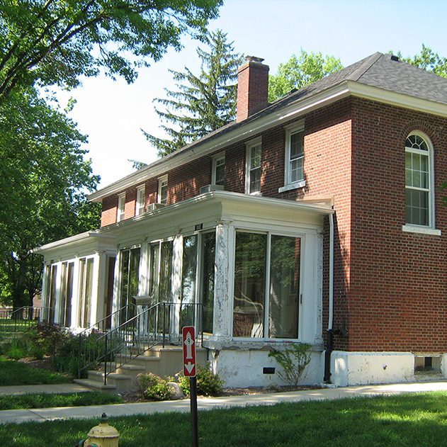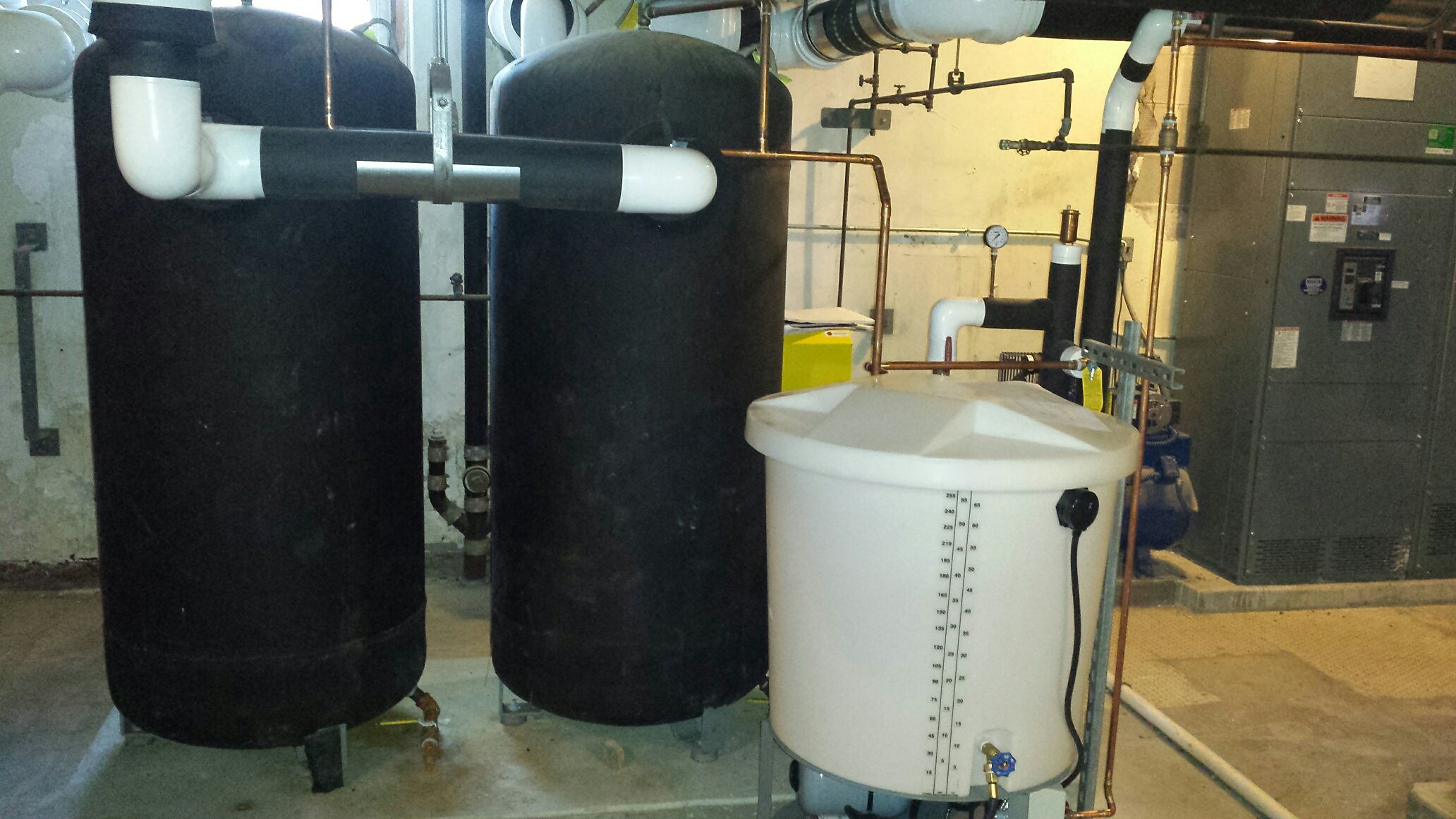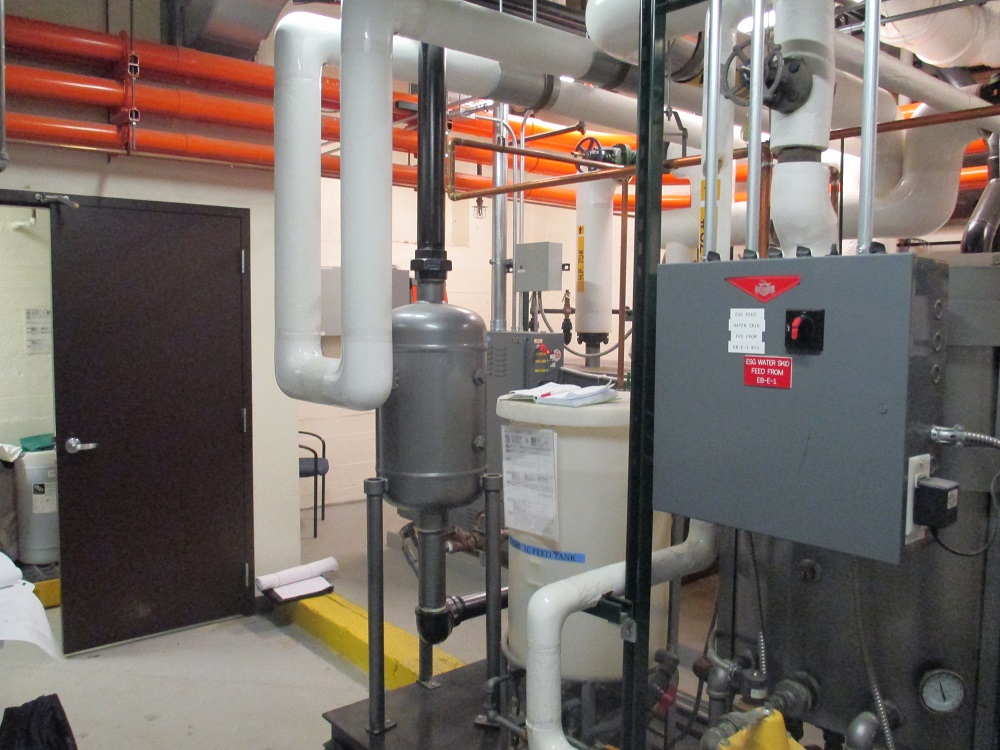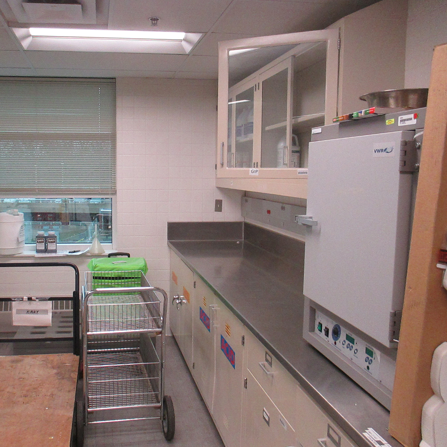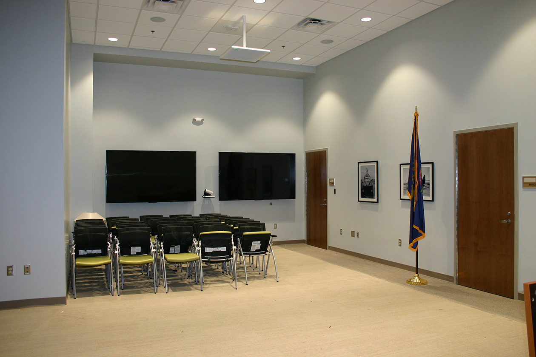V.A. Northern Indiana Health Care System, Fort Wayne Campus
P.A.C.T. Renovation
The Fort Wayne V.A. Medical Center P.A.C.T. (Patient Aligned Care Team) Renovation consisted of nearly 15,000 square feet of space, including waiting rooms, lounge space, receptionist / clerk areas, P.A.C.T. offices, restrooms, conference rooms, exam rooms, utility rooms, housekeeping, and mechanical spaces. The renovation enhanced the services that the V.A. will be able to provide with a modern look and advanced technology to match. With the growing need for state-of-the-art medical centers for critically injured veterans of war, this newly renovated space will continue to enhance the overall image of the Fort Wayne campus.
PROJECT HIGHLIGHTS
• Fort Wayne, Indiana
• 15,000 Square Feet Renovation
• New Finishes

